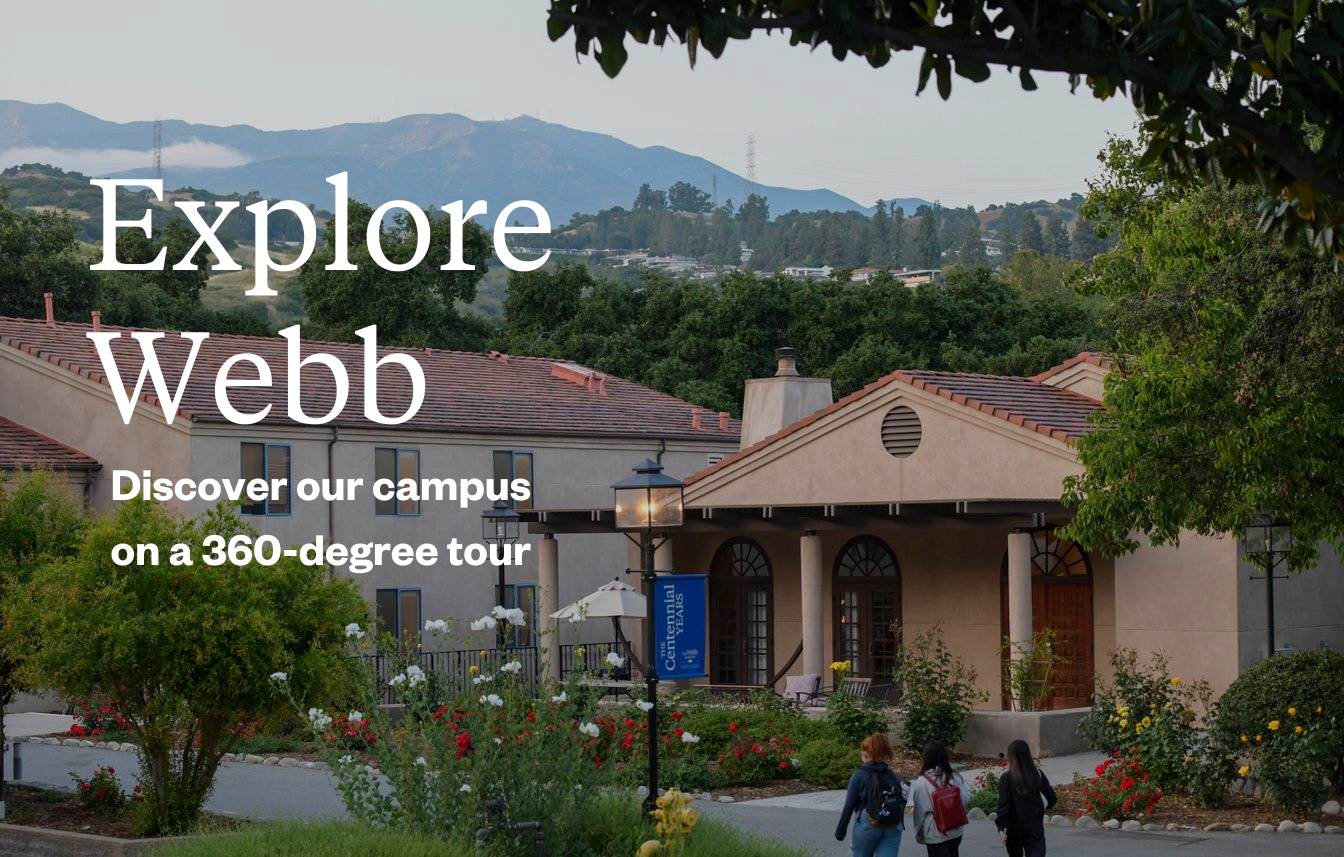Campus Community
Our Home in the Hills
Webb’s campus spans 150 acres in the Claremont Hills, just a few miles from Los Angeles. The campus includes more than 70 acres of beautifully pristine hills and valleys, historical buildings that date to the school’s beginning and modern, state-of-the art academic, arts, housing and athletic facilities.
Explore our campus!
Click below to take a 360-degree tour of Webb
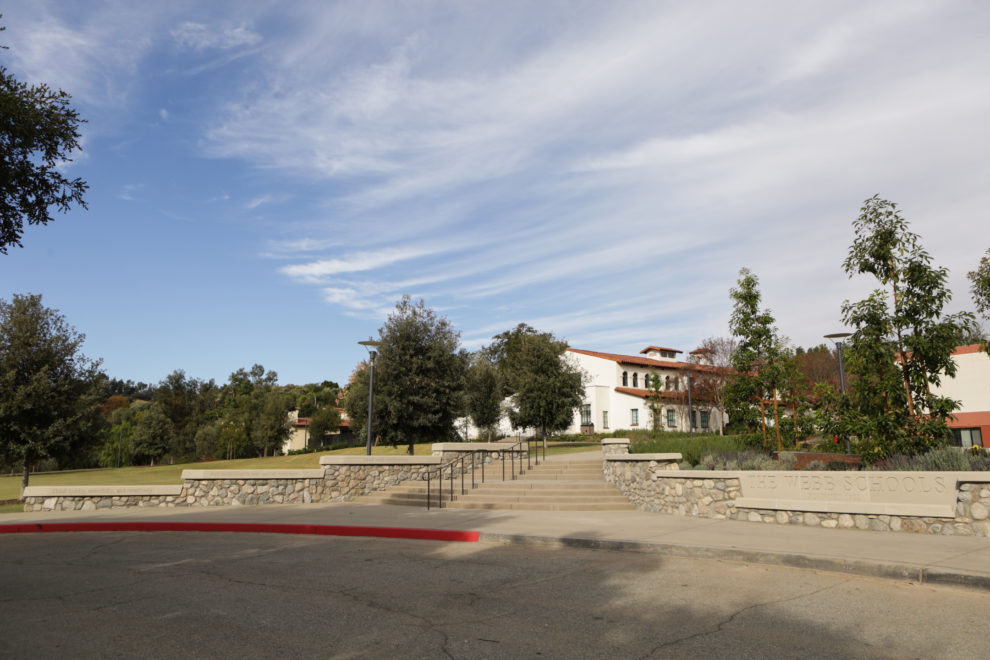
Campus Entry
Our Mission in Stone
As you walk up to the grand steps leading to the heart of Webb’s campus, you see – carved in stone – key elements of the mission statement that has sustained Webb for nearly 100 years: Think boldly, mindfully, and creatively; act with honor and moral courage; lead with distinction; serve with a generous spirit. Over four years, these ideals become a part of how Webb students see themselves.
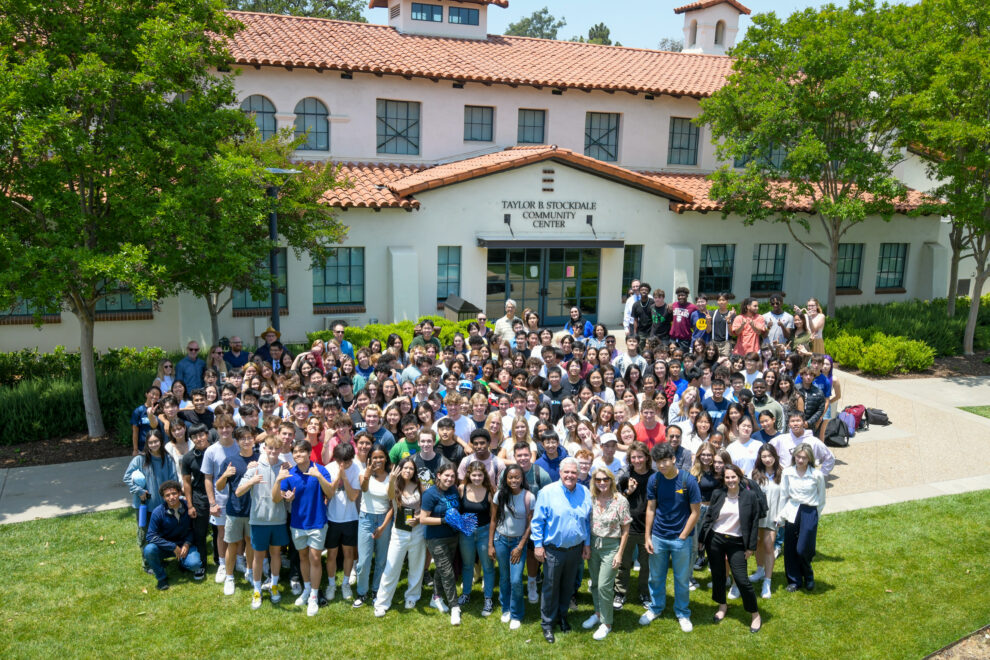
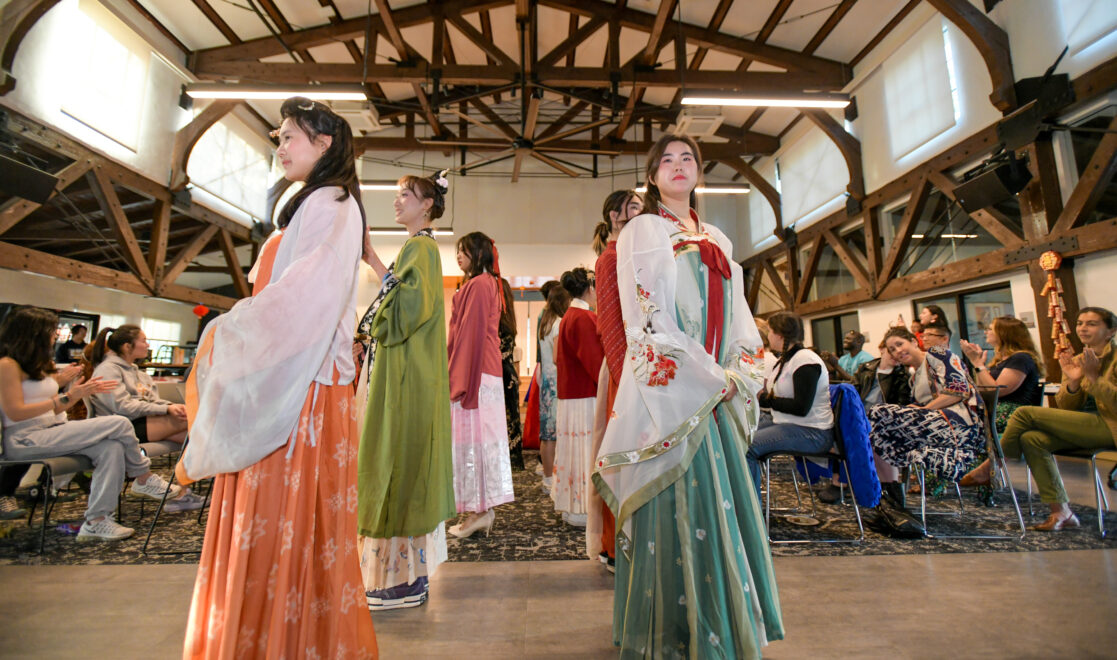
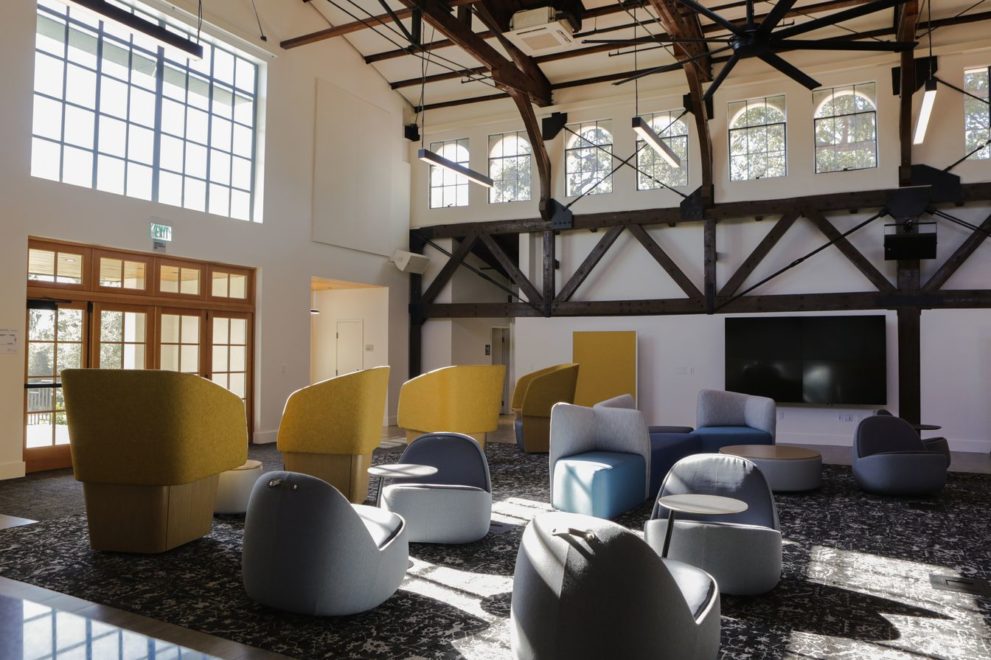
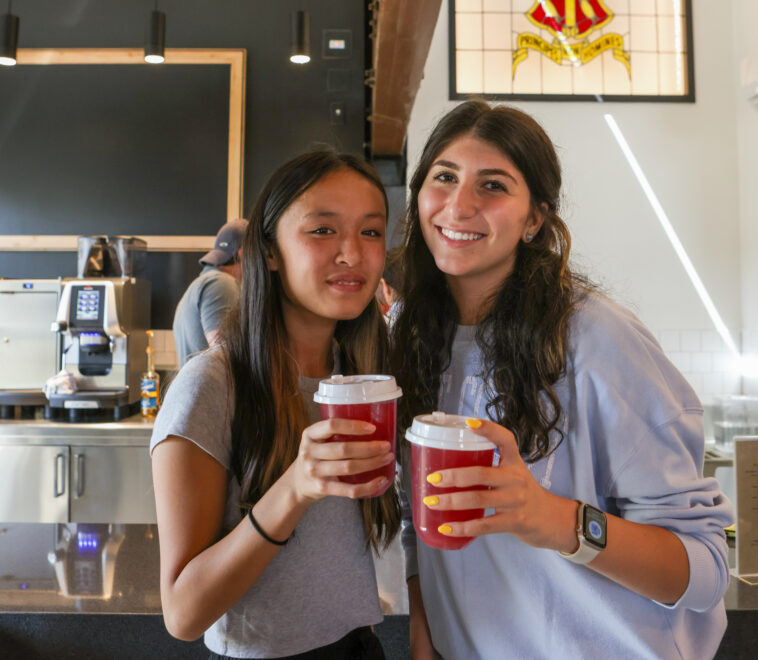
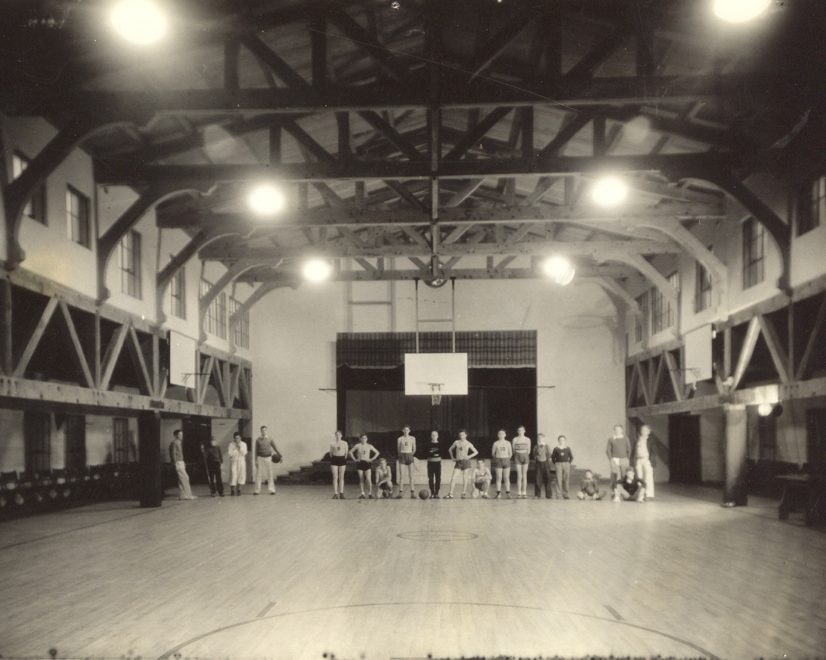
A Gathering Place
Taylor B. Stockdale Community Center
Built: 1931
Updated: 2020
Square Feet: 6,330
Taylor B. Stockdale Community Center provides a dynamic center for the entire Webb community – a comfortable, welcoming space that encourages interaction. The Spanish Revival building was erected in 1931 as a gymnasium but became a beloved gathering space for students after construction of the Les Perry Gymnasium in the 1980s. It was extensively renovated in 2020.
A Gathering Place
Taylor B. Stockdale Community Center
The center was renamed for Taylor B. Stockdale in 2023 to honor his 35 years of building community at Webb.
Designed by architect William Brandt, a former prizefighter whose influence on Webb includes the Administration Building and Alamo dorms. The architectural firm of Page & Turnbull, which helped create Webb’s Susan A. Nelson Performing Arts Center, oversaw the 2020 redesign. Renovation was made possible through the generosity of donors, including Webb Trustee Blake Brown ’68 and his wife, Andrea.
Video Tour
Taylor B. Stockdale Community Center
Join Dean of Campus Life Ken Rosenfeld as he introduces the new community center.
A Gathering Place
Taylor B. Stockdale Community Center
Renovations preserve the community center’s historic beauty while transforming the facility into a modern, inclusive hub for the school community with a bright, airy feel that maximizes use of natural light.
An expanded footprint and interior upgrades create a comfortable setting for one-on-one interactions, small group activities, performances and community events.
The building features Cafe 1175, clusters of cozy gathering spaces, a welcome desk for campus visitors and a video wall that can support multiple gaming contests or a community movie night.
A Gathering Place
Taylor B. Stockdale Community Center
Renovations preserve the community center’s historic beauty while transforming the facility into a modern, inclusive hub for the school community with a bright, airy feel that maximizes use of natural light.
An expanded footprint and interior upgrades create a comfortable setting for one-on-one interactions, small group activities, performances and community events.
The building features Cafe 1175, clusters of cozy gathering spaces, a welcome desk for campus visitors and a video wall that can support multiple gaming contests or a community movie night.
A Gathering Place
Taylor B. Stockdale Community Center
The community center served as Webb’s first gymnasium. The 2020 redesign celebrates the architectural elements that were central to its original construction.
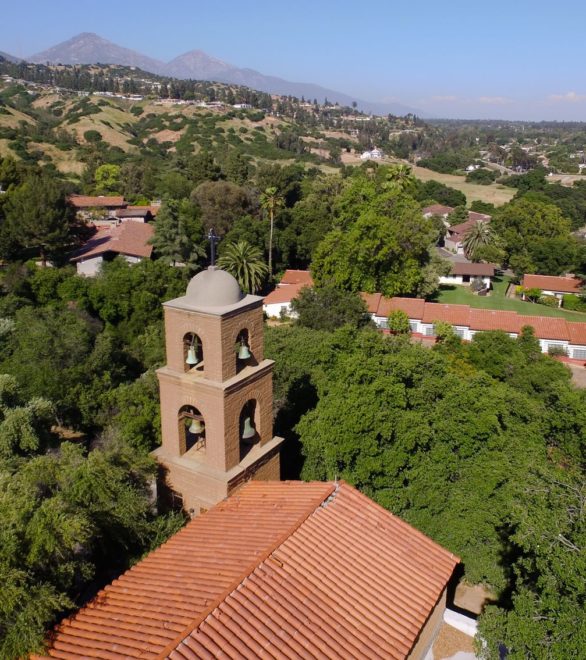
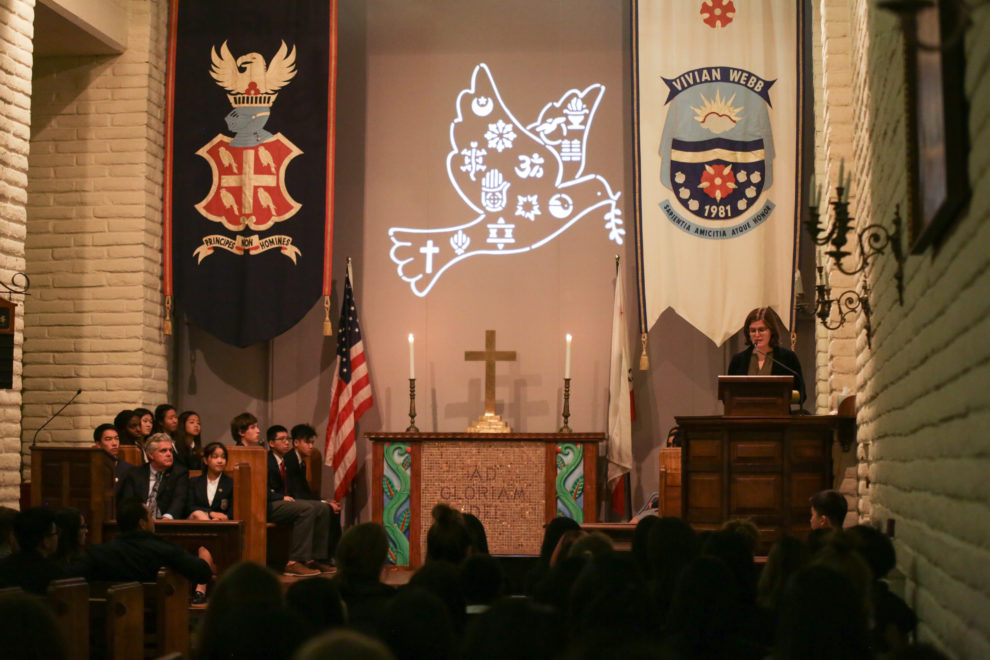
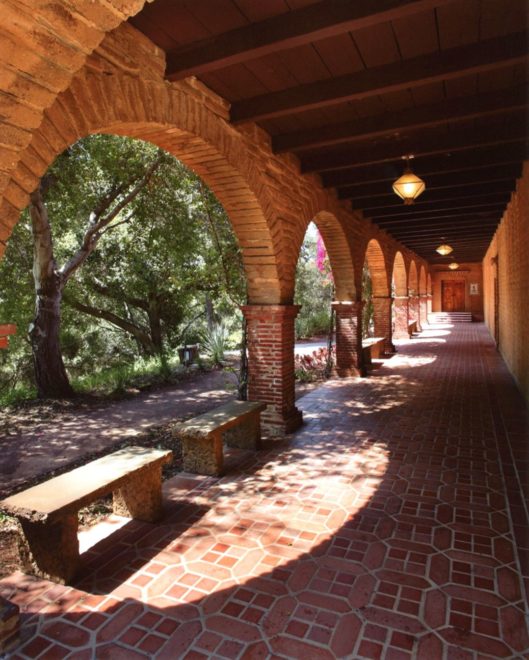
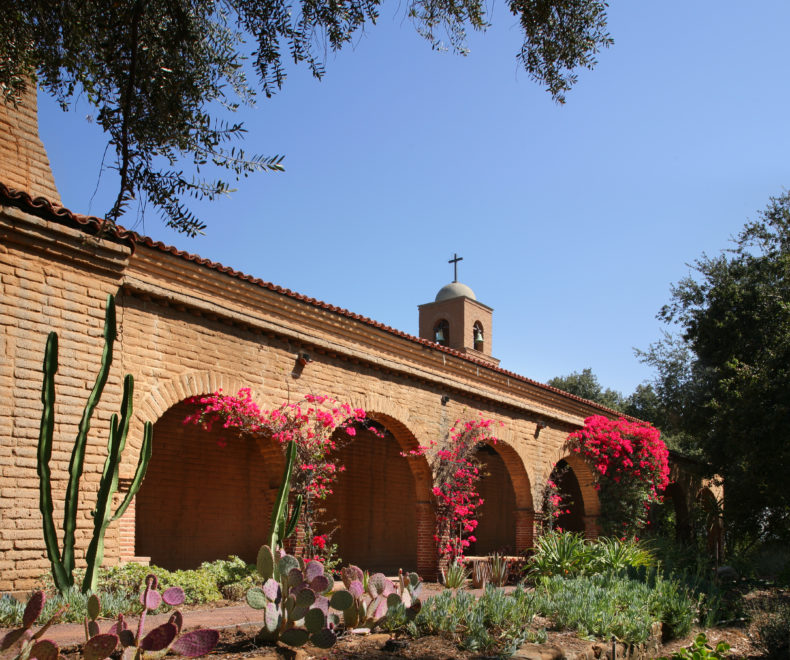
A Place for Learning
Vivian Webb Chapel
Built: 1944
Updated: 1955, 1992, 2005
Square Feet: 2,827
Styled by Webb founder Thompson Webb after the famous mission in San Juan Capistrano, construction of the chapel began in 1939. Over 60,000 adobe bricks, each weighing about 60 pounds, were shaped, forged and dried from clay taken from the Webb campus. Each brick was hand-formed by Thompson Webb and laid by himself, teachers, students and even visiting dignitaries. Construction was completed in 1944.
The chapel was named for and dedicated to Thompson Webb’s wife, Vivian. In 1955, the Kimberly Bell Tower was added and dedicated thanks to a donation from Mrs. Nathan Pain and Mrs. Elbert Shirk, in honor of their father.
A Place for Learning
Vivian Webb Chapel
Renowned artists contributed to the elegance and artistry of the chapel. Woodcarver and sculptor Alec Miller of the United Kingdom contributed to its furnishings, carving the mahogany doors and overseeing construction of the pews.
Stained-glass windows adorning the walls came from such iconic fine artists as Millard Sheets and James Hubbell. The bell in the tower is a Meany Bell, one of the finest brands of bells ever crafted in the United States.
Today, the chapel is home to student chapel talks and a secular service on Sunday evenings.
The Webb School prides itself on its diversity and acceptance of all faiths and creeds. The interfaith symbol projected in our chapel is a testament to this core principle, and it highlights many faiths of the world, in accordance with Thompson Webb’s wish that the chapel be a place that helps develop virtue and character.
A Place for Learning
Vivian Webb Chapel
The chapel’s south portico opens onto a small garden overlooking the lower campus. During the annual candlelight ceremony, students process up a path that zigzags up the hill to the peaceful portico.
A Place for Learning
Vivian Webb Chapel
The chapel’s south portico opens onto a small garden overlooking the lower campus. During the annual candlelight ceremony, students process up a path that zigzags up the hill to the peaceful portico.
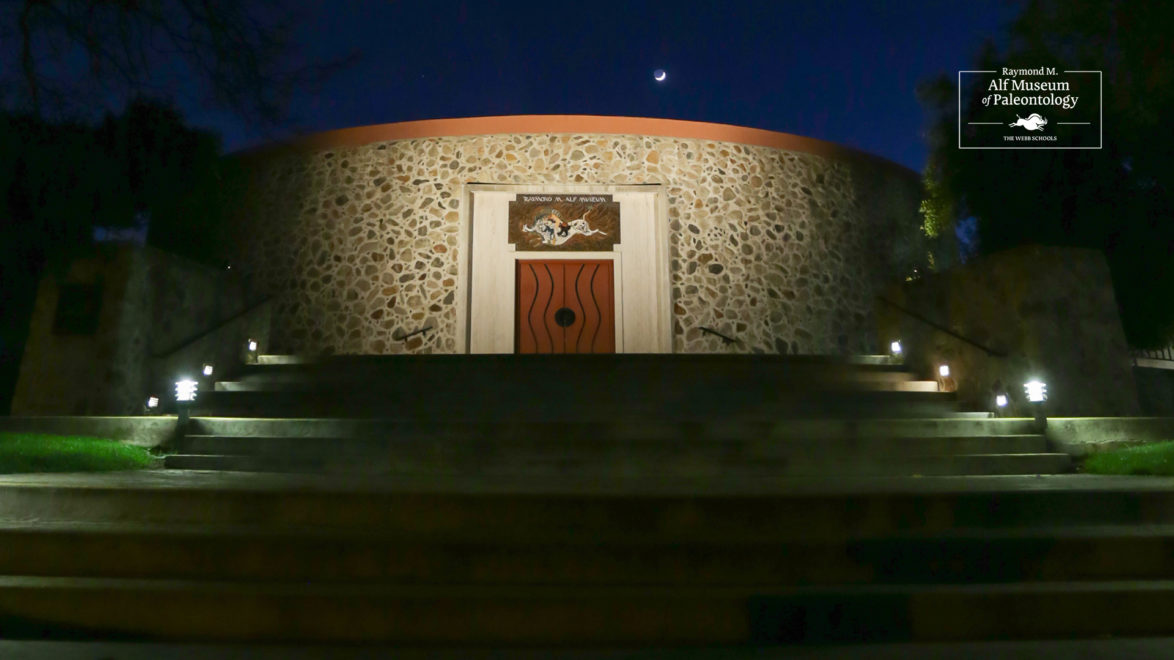
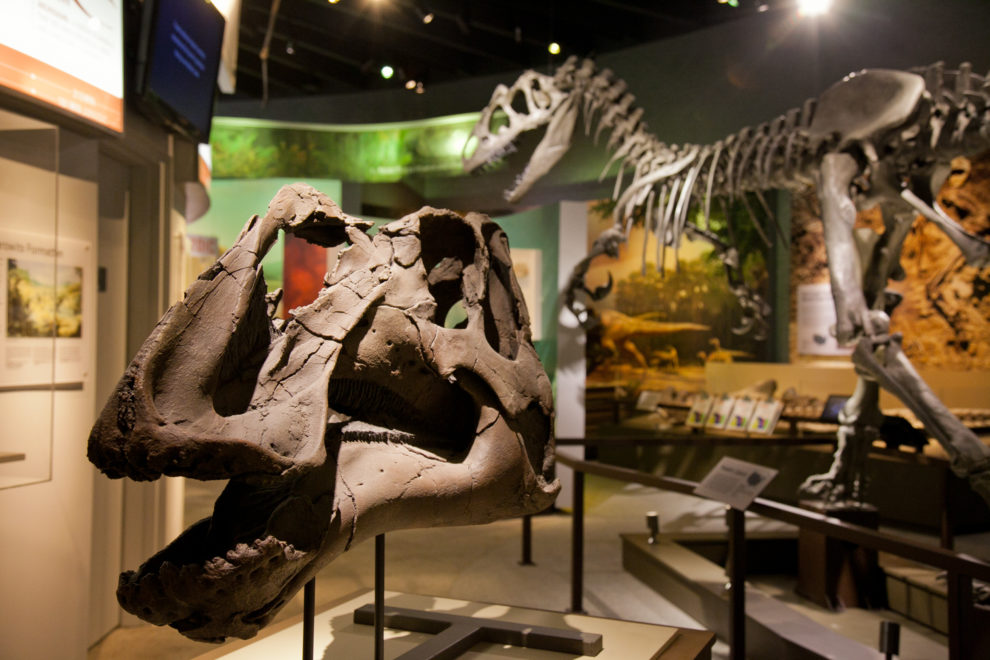
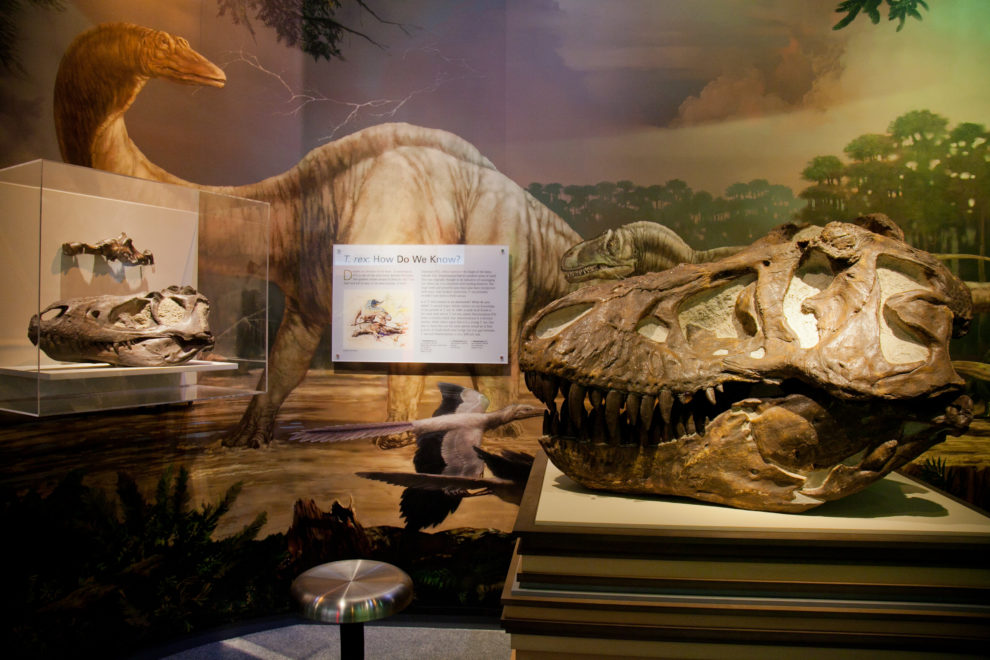
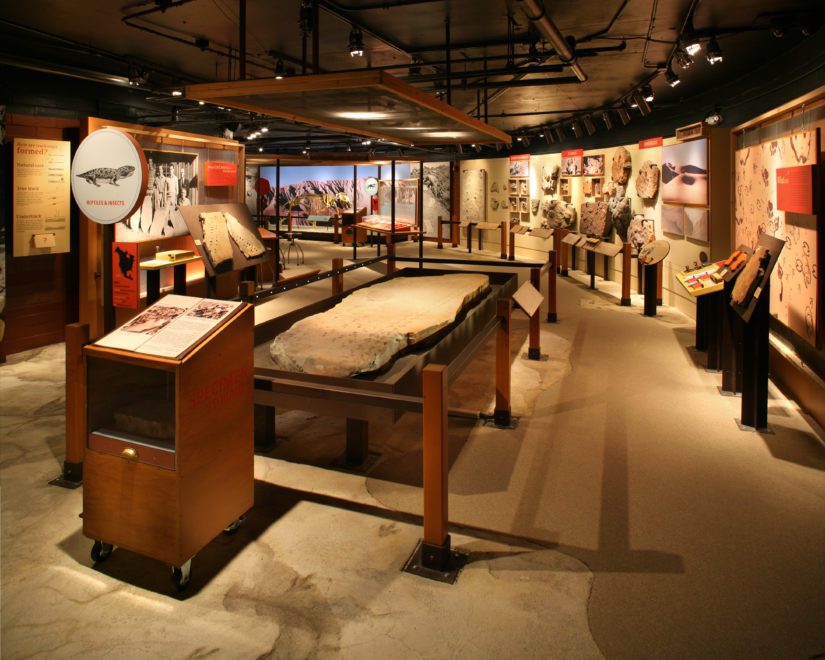
Science in Action
Raymond M. Alf Museum of Paleontology
Built: 1968
Updated: 1981, 2007, 2011, 2019
Accredited: 1998 by the American Alliance of Museums
Square feet: 11,685
The Raymond M. Alf Museum of Paleontology began as a collection of fossils unearthed by science teacher Ray Alf and Webb students starting in the 1930s, including a new species of peccary. Webb trustee Millard Sheets, a renowned artist and architectural designer, designed the circular building as a paean to a time spiral Alf used to describe the history of life. Sheets added one of his iconic mosaics over the door: a peccary surrounded by flames representing Alf’s inspiration.
Raymond M. Alf Museum of Paleontology
In 1998, after years of preparation, the museum received national accreditation under Dr. Donald L. Lofgren, its third director. Today, the museum features a main floor dedicated to the History of Life, allowing visitors to walk counterclockwise through the circle of time.
Raymond M. Alf Museum of Paleontology
Students are at the center of the museum’s work, continuing to discover fossils during annual digs, prepping fossils and conducting research during advanced science classes. About 50 papers co-authored by students and the museum’s paleontology staff have been published in peer-reviewed journals.
Read more about the Alf at our web section devoted to the museum and on the museum’s own website.
Raymond M. Alf Museum of Paleontology
The Alf Museum’s first floor is dedicated to presenting its world-class collection of fossil trackways, most of which were unearthed by Ray Alf and his students. Visitors can also watch as students and the museum’s professional staff prep fossils in a modern lab. A sophisticated storage system behind the scenes allows for easy access to much the facility’s nearly 200,000 fossil specimens.
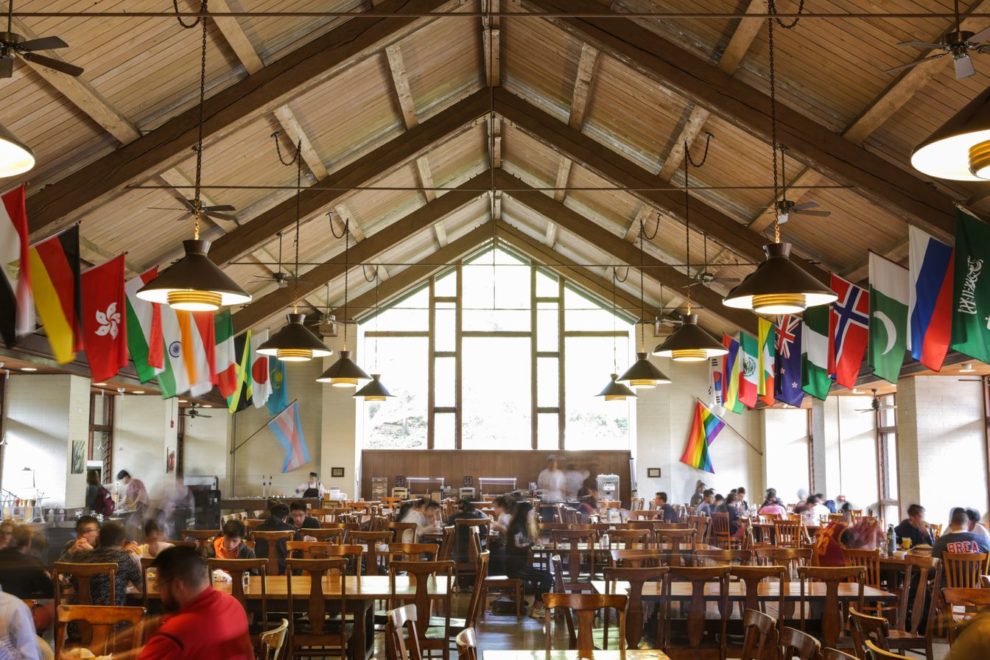
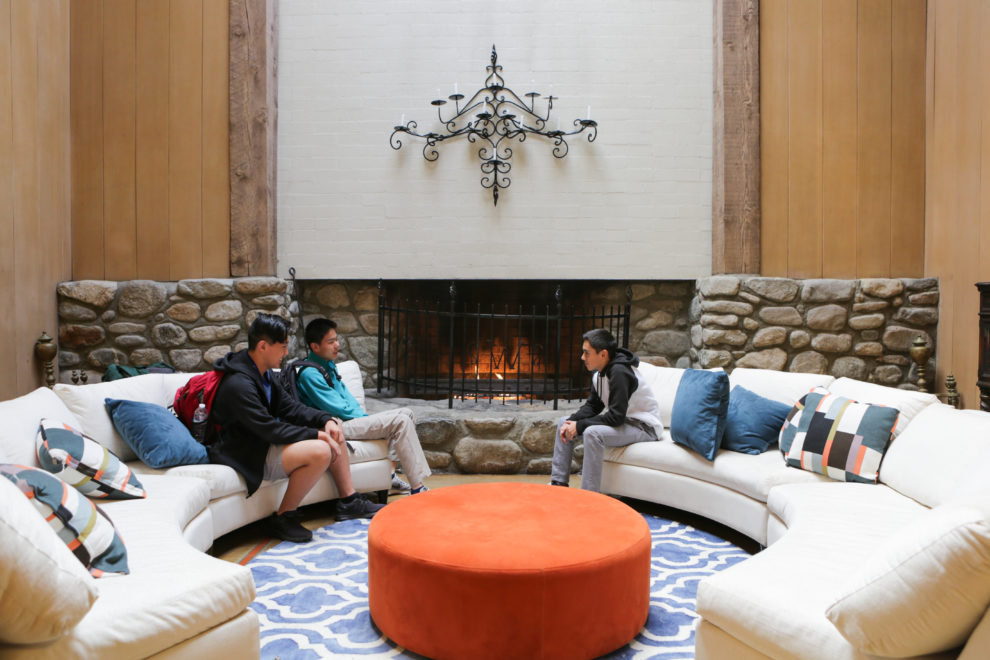
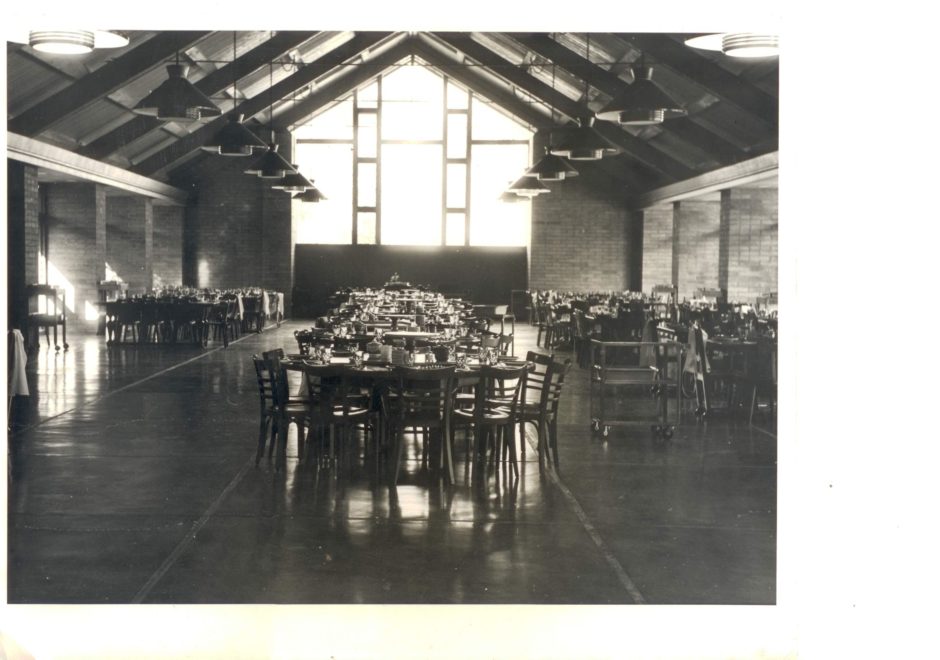
A Community Experience
Price Dining Hall
Built: 1960
Updated: 2011, 2015, 2018
Square Feet: 15,462
The hall, with a great stone fireplace and beamed ceiling, is home to Webb’s incredible food program. All students (day and boarding) are welcome for breakfast, morning snack, lunch and dinner. Students are provided a set menu each day that includes several options, including an outdoor grill. They can also choose to make their own meals at our noodle bar, panini station, or soup and salad bars.
A Community Experience
Price Dining Hall
Built: 1960
Updated: 2011, 2015, 2018
Square Feet: 15,462
The hall, with a great stone fireplace and beamed ceiling, is home to Webb’s incredible food program. All students (day and boarding) are welcome for breakfast, morning snack, lunch and dinner. Students are provided a set menu each day that includes several options, including an outdoor grill. They can also choose to make their own meals at our noodle bar, panini station, or soup and salad bars.
A Community Experience
Price Dining Hall
The hall was the gift in 1961 in honor of Alice B. and Thomas M. Price. Thomas Price was a Webb trustee from 1958 until his death in 1962.
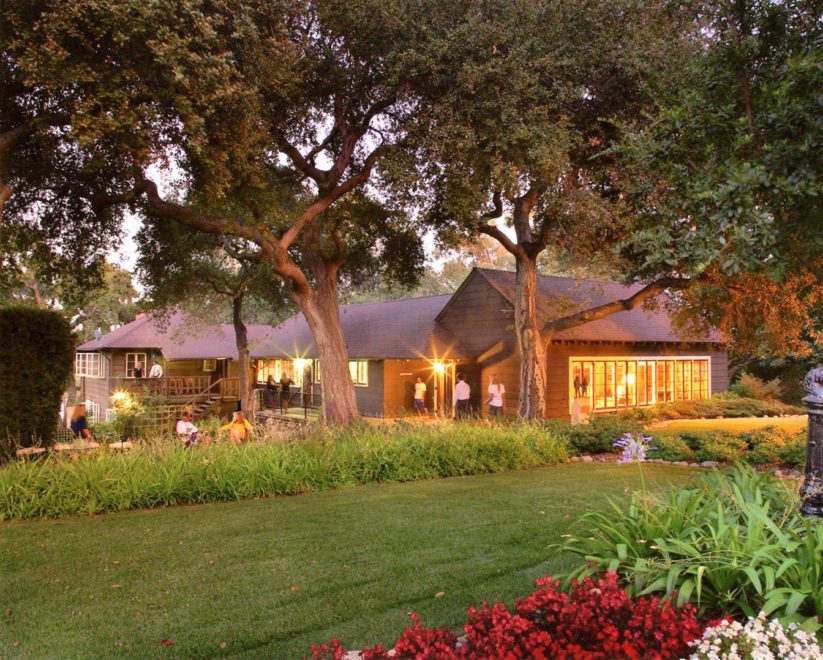
Admission Office
Webb House and Hastings Guest Cottage
Built: 1920s
Updated: 1980, 1998, 2018, 2019
Square Feet: 2,500
Thompson and Vivian Webb began construction of their home on campus in 1925 after living three years in the school dormitory. Architect Myron Hunt designed the house. Today, the building houses Webb’s admission team and marketing/communications team.
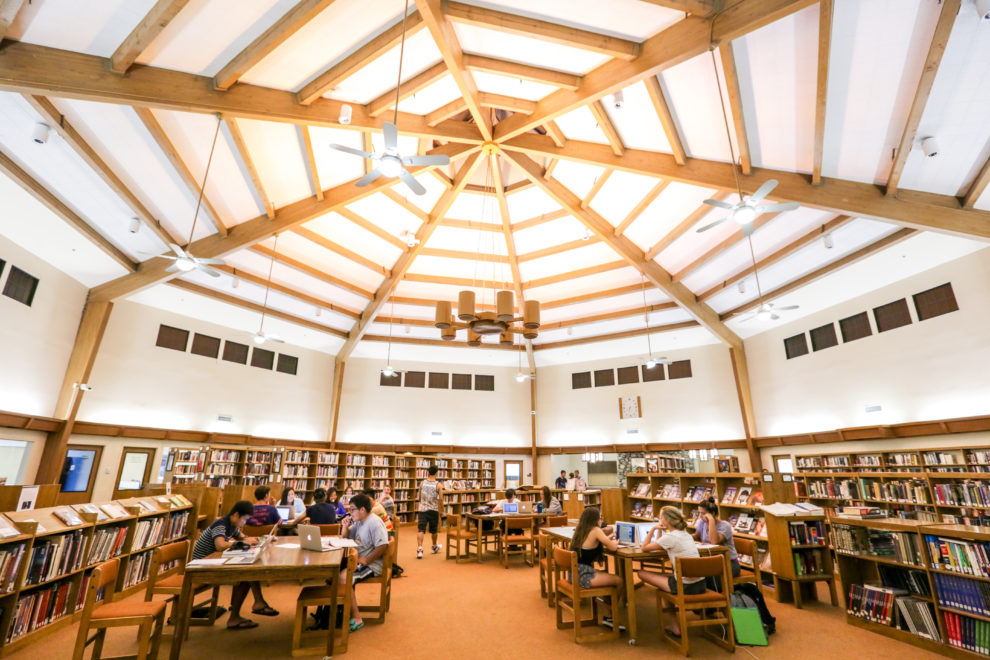
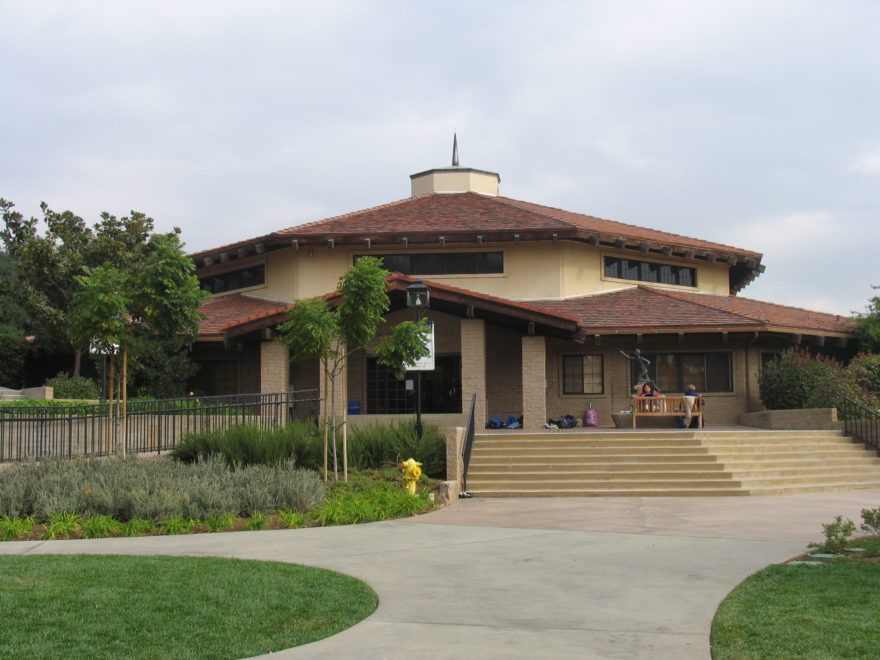
Study, Collaborate, Share
W. Russell Fawcett Memorial Library
Built: 1987
Updated: 2011
Square Feet: 11,764
The Fawcett Library’s open upper floor houses Webb’s primary library and research center, as well as modern classrooms and student study spaces. The lower-level features classrooms. Priscilla Fawcett provided support for the library as a memorial to her husband, who died in 1975. He had been a Los Angeles businessman and reform leader on the city’s Water and Power Commission. Their son, David Fawcett ‘61, was a teacher at Webb.
Study, Collaborate, Share
W. Russell Fawcett Memorial Library
The library presents a striking and stately octagonal shape at the center of campus.
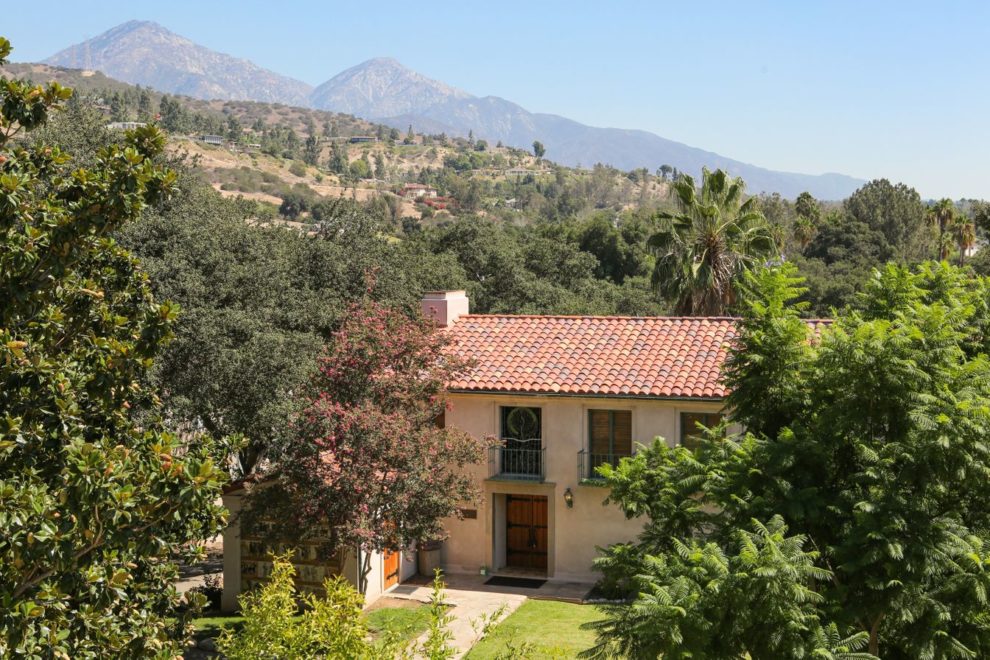
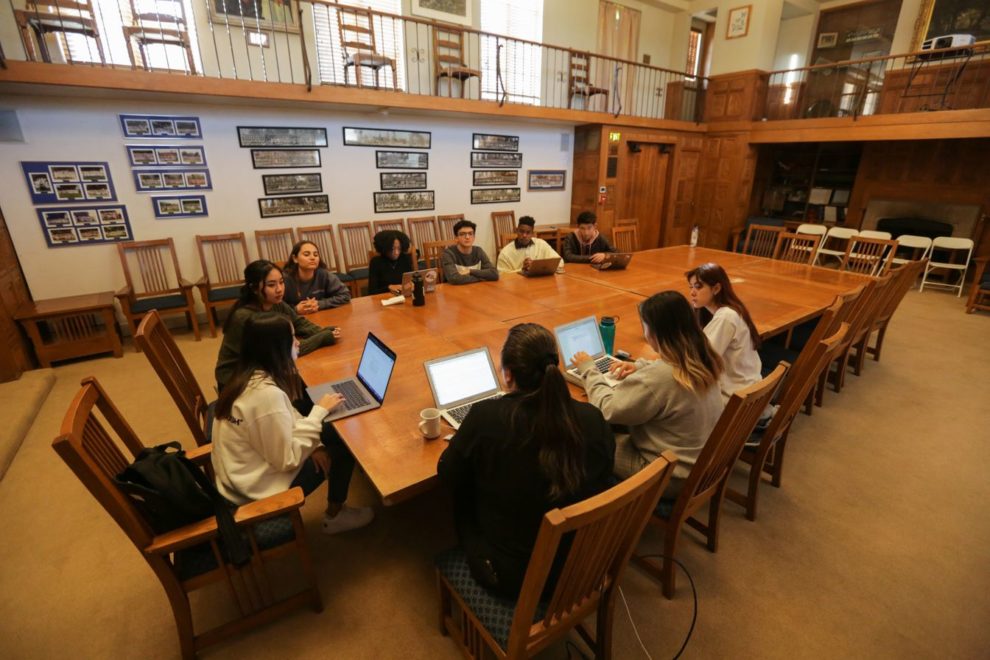
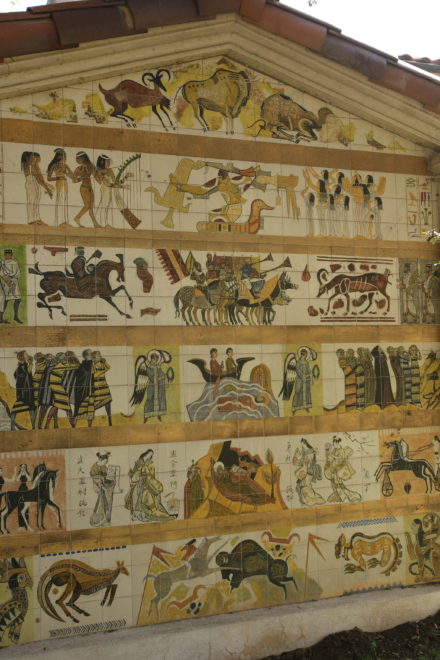
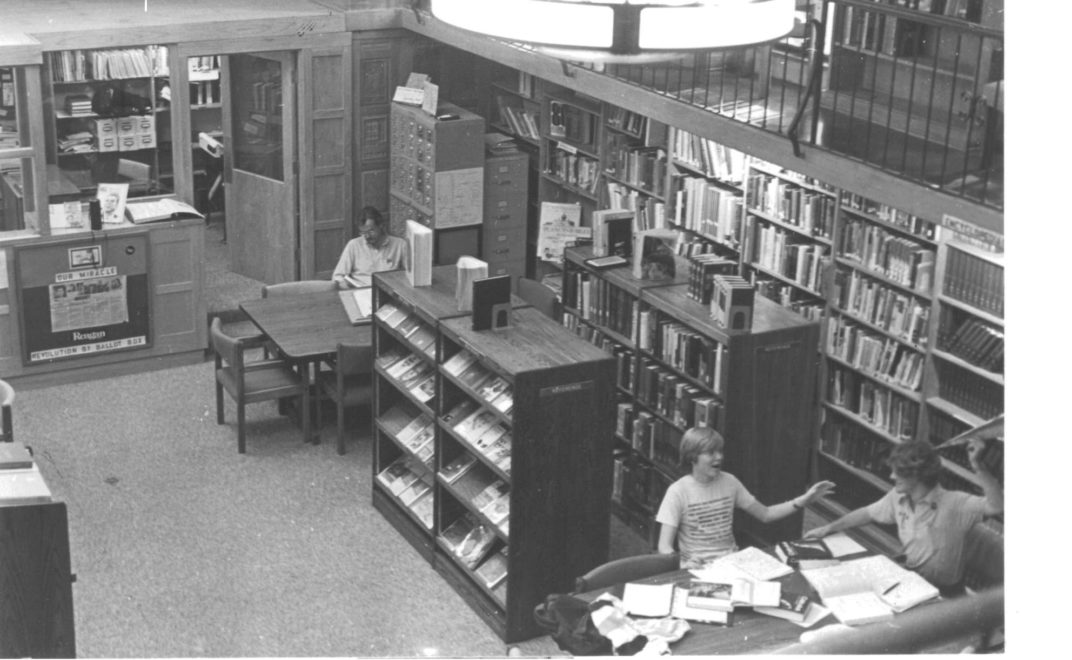
History on Display
Jackson Library
Built: 1937
Updated: 2011
Square Feet: 3,288
An early gift to Webb, the library is a memorial to a student who graduated in 1930 and died of a heart attack two years later while attending Caltech. Thomas Jackson’s mother, Josephine Jackson, was one of the original trustees of Webb.
The building features wooden panels carved by students in the early years of Webb, as well as a listing of the names of early students. Ray Alf’s fossil collection was stored in a large basement classroom before moving to its new building in 1968. Today, the basement houses the humanities office.
History on Display
Jackson Library
Built: 1937
Updated: 2011
Square Feet: 3,288
An early gift to Webb, the library is a memorial to a student who graduated in 1930 and died of a heart attack two years later while attending Caltech. Thomas Jackson’s mother, Josephine Jackson, was one of the original trustees of Webb.
The building features wooden panels carved by students in the early years of Webb, as well as a listing of the names of early students. Ray Alf’s fossil collection was stored in a large basement classroom before moving to its new building in 1968. Today, the basement houses the humanities office.
History on Display
Jackson Library
Built: 1937
Updated: 2011
Square Feet: 3,288
An early gift to Webb, the library is a memorial to a student who graduated in 1930 and died of a heart attack two years later while attending Caltech. Thomas Jackson’s mother, Josephine Jackson, was one of the original trustees of Webb.
The building features wooden panels carved by students in the early years of Webb, as well as a listing of the names of early students. Ray Alf’s fossil collection was stored in a large basement classroom before moving to its new building in 1968. Today, the basement houses the humanities office.
History on Display
Jackson Library
Built: 1937
Updated: 2011
Square Feet: 3,288
An early gift to Webb, the library is a memorial to a student who graduated in 1930 and died of a heart attack two years later while attending Caltech. Thomas Jackson’s mother, Josephine Jackson, was one of the original trustees of Webb.
The building features wooden panels carved by students in the early years of Webb, as well as a listing of the names of early students. Ray Alf’s fossil collection was stored in a large basement classroom before moving to its new building in 1968. Today, the basement houses the humanities office.
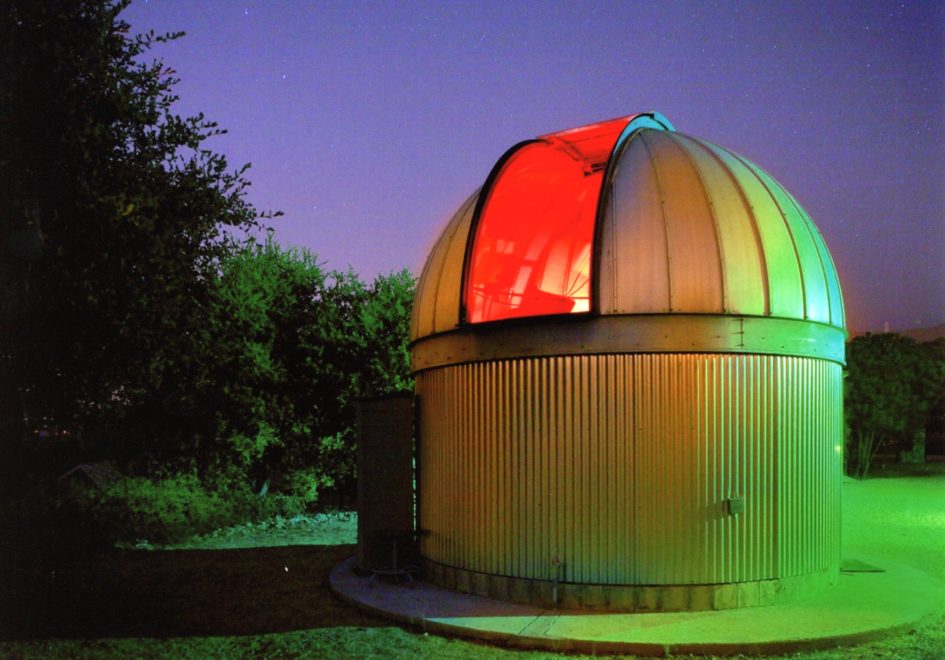
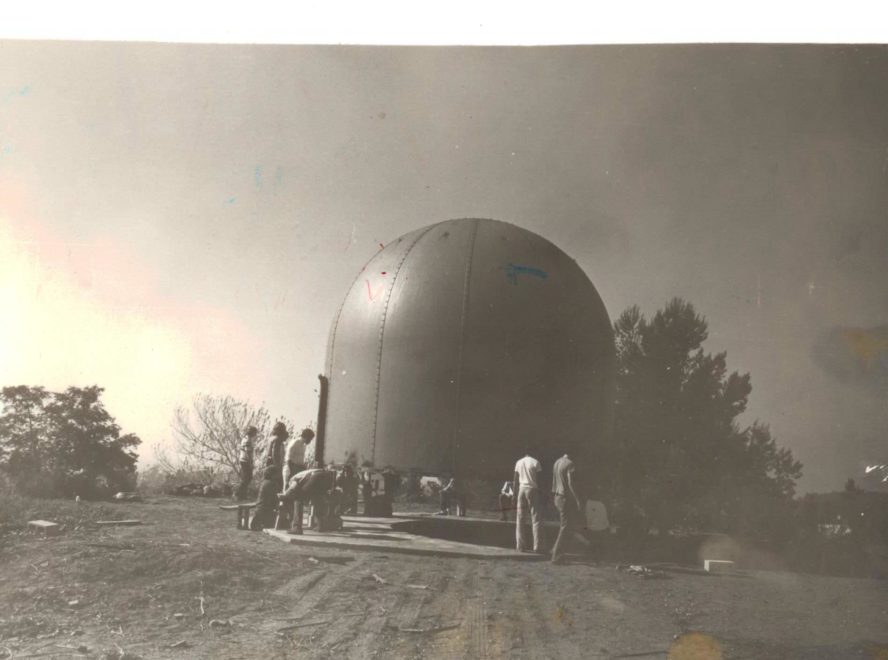
Look to the Stars
Hefner Observatory
Built: 2000
The tradition of astronomy at Webb goes back to the mid-1930s when science teacher Ray Alf built a 6-inch Newtonian reflector. In February 2000, the Hefner Observatory was dedicated at a ceremony featuring Webb’s first Unbounded Thinkers speaker, Griffith Observatory Director Ed Krupp.
Hundreds of students have made their way up gym hill to the dome for Friday Night Open Observatory nights or to work on projects for astronomy or astrophysics courses. Summer programs on campus always include a night at the dome. The facility also is open for alumni and family events.
Look to the Stars
Hefner Observatory
In the mid-1900s, a 20-foot diameter aircraft carrier radar dome was procured and located on the upper campus, serving as the first formal observatory on campus. By 1984, under the guidance of science teacher David Chandler, the observatory featured a beautiful Celestron-14 scope donated by the Rosenthal family. Chandler also helped design and construct a trailered 24-inch reflector that won first place at the 1980 Riverside Telescope Makers Conference.
The program found new energy in the late 1990s under Science Department Chair John Ball and instructor Steven Sittig. Supported by a gift from Robert Hefner III ’53, Webb constructed a 14-foot diameter real astronomy dome.
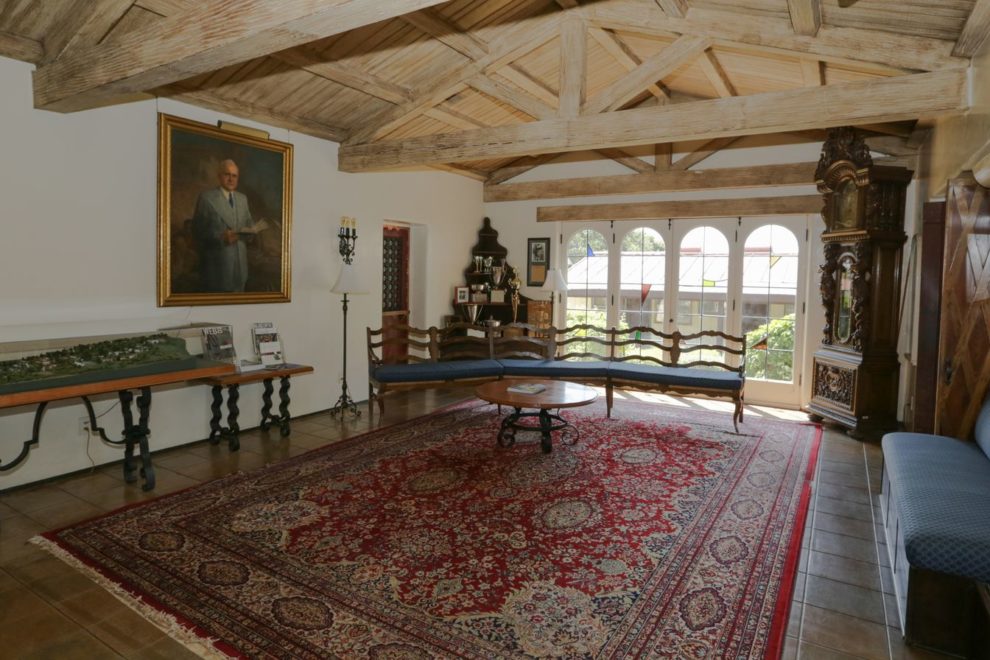
Business Offices
Administration Building
Built: 1945
Updated: 2004, 2011, 2014
Square Feet: 6,719
The Administration Building houses the offices of Webb’s senior administrators and faculty leaders, as well as the business offices.
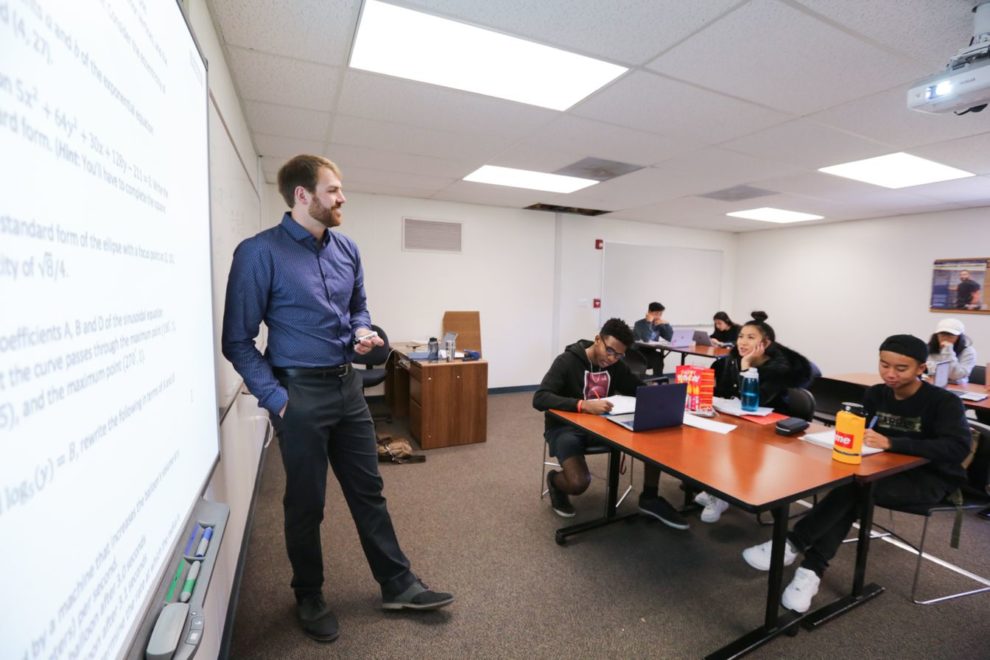
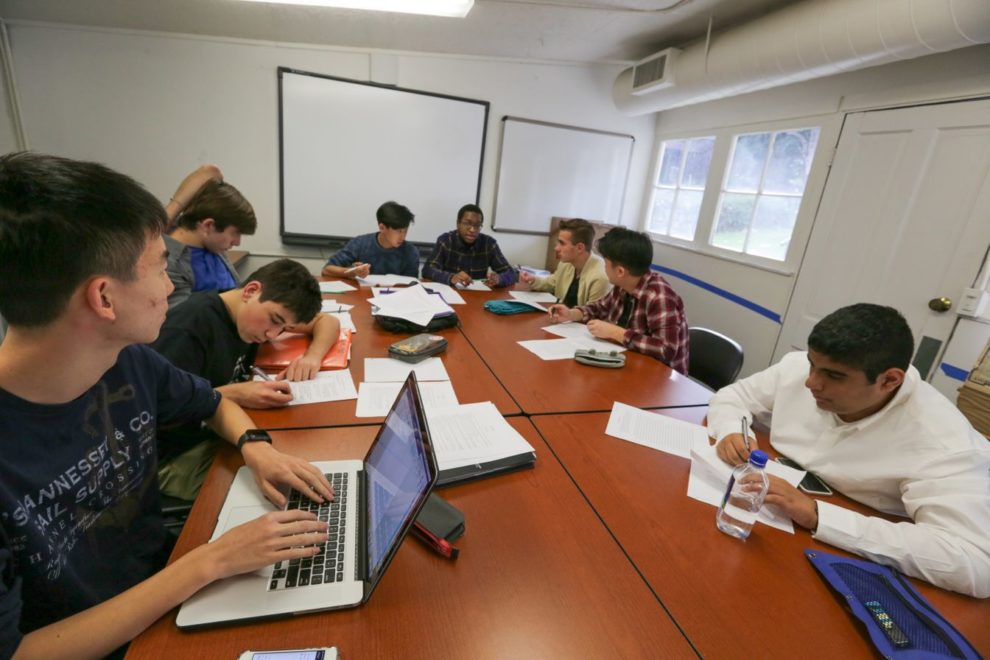
Lower Campus
Standalone Classrooms
Webb’s cluster of standalone classrooms on the lower campus near Chandler Field include spaces for English and math. The oldest of these are The Inferno, named for Dante’s Classic, and Guayules, both built in 1950. Each classroom is about 500 square feet. Both were last updated in 2011. Chandler East and West are located just northwest of the lower tennis courts. Built in 1985, they were updated in 2010 and span 1,334 square feet.
Lower Campus
Standalone Classrooms
Webb’s cluster of standalone classrooms on the lower campus near Chandler Field include spaces for English and math. The oldest of these are The Inferno, named for Dante’s Classic, and Guayules, both built in 1950. Each classroom is about 500 square feet. Both were last updated in 2011. Chandler East and West are located just northwest of the lower tennis courts. Built in 1985, they were updated in 2010 and span 1,334 square feet.
Sports Facilities
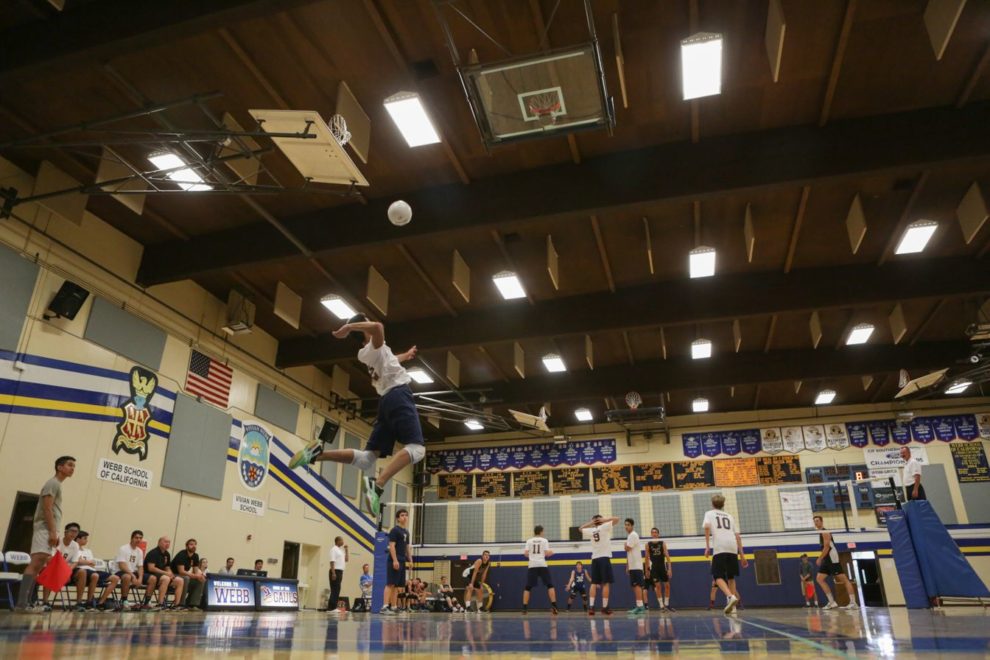
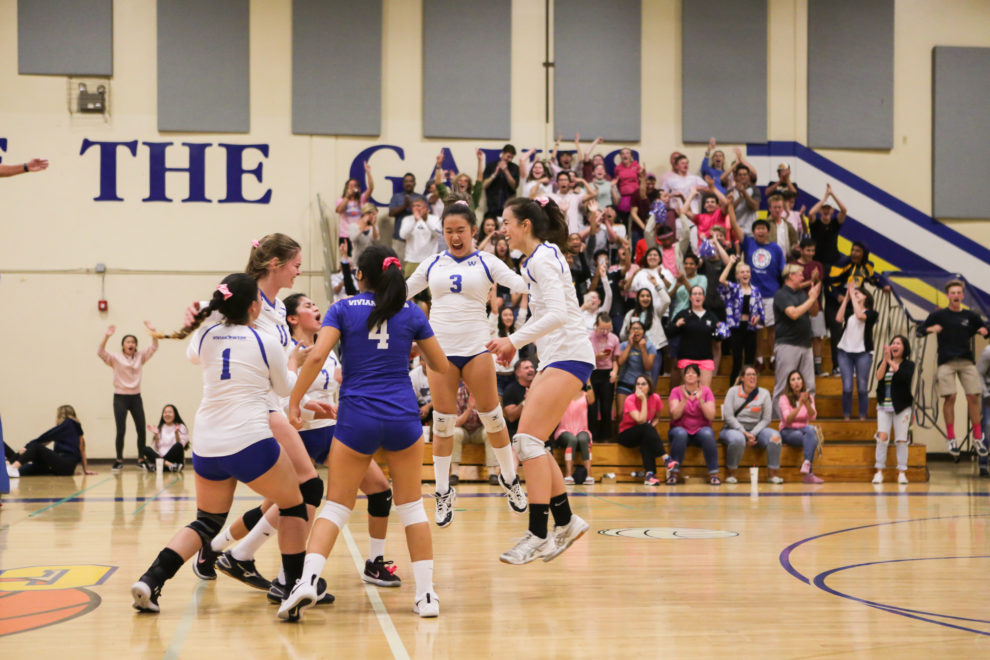
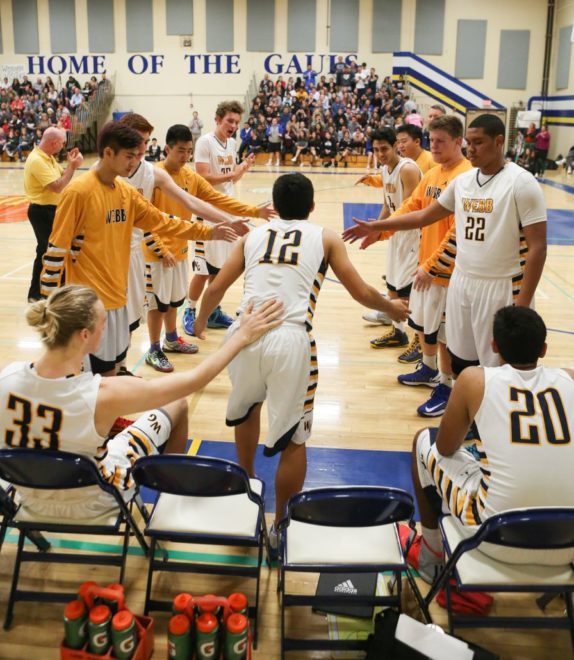
Webb is a Team Sport
Les Perry Gymnasium
Built: 1981
Updated: 2007, 2017
Square Feet: 21,452
A plaque on the gym wall reads: “This facility is named for the man who served Webb School of California from 1946 to 1976 as athletic director and coach in 1,136 varsity interscholastic games. He compiled a record of 794 wins and 342 losses. All who participated here gratefully acknowledge our generous donors who have made this magnificent athletic and physical fitness complex possible.” One hundred thirty-seven names are listed.
Webb is a Team Sport
Les Perry Gymnasium
The gym is home to Webb’s volleyball, basketball, wrestling and badminton programs. It also doubles as a place for all-school assemblies and school leadership events, including Webb Days and Theme Nights.
The McCarthy Fitness Center is equipped with everything an athlete needs to stay in top form. It includes free weights, weight machines, cardio equipment, a dance studio and yoga space. It is available throughout the day and evening for students, faculty and staff.
Webb is a Team Sport
Les Perry Gymnasium
The gym is home to Webb’s volleyball, basketball, wrestling and badminton programs. It also doubles as a place for all-school assemblies and school leadership events, including Webb Days and Theme Nights.
The McCarthy Fitness Center is equipped with everything an athlete needs to stay in top form. It includes free weights, weight machines, cardio equipment, a dance studio and yoga space. It is available throughout the day and evening for students, faculty and staff.
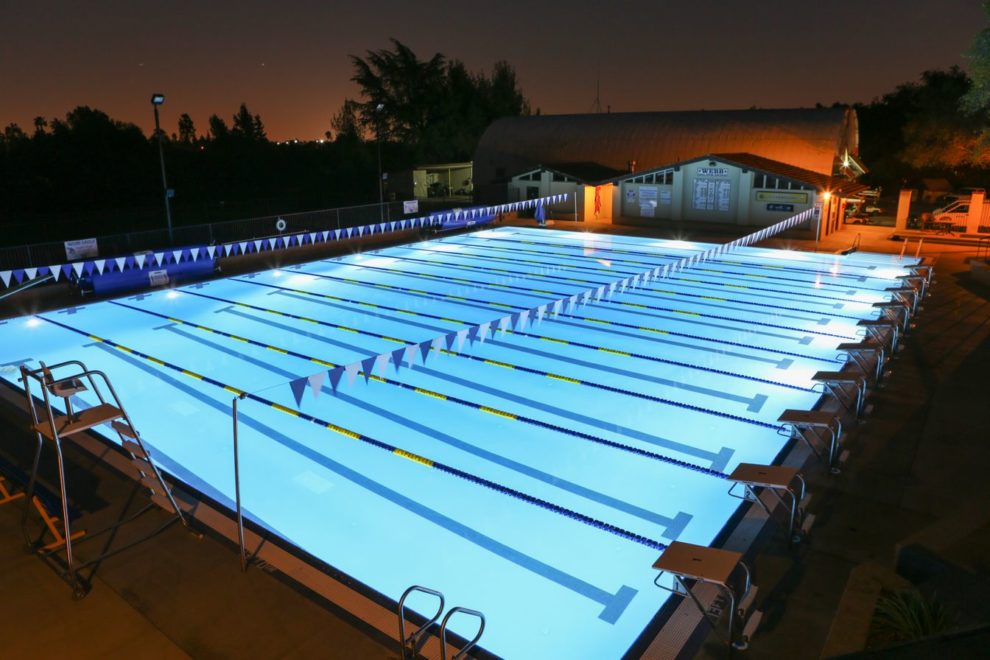
Diving in
Barbara Mott McCarthy Aquatics Center
Built: 2013
The first modern aquatics facility was built in the 1960s. In 2013, the aquatics center was modernized as the Barbara Mott McCarthy Aquatics Center. It is home to water polo, swimming and diving programs. The pool is also open for students, campus residents and Webb community members for weekend recreation and open swim times.
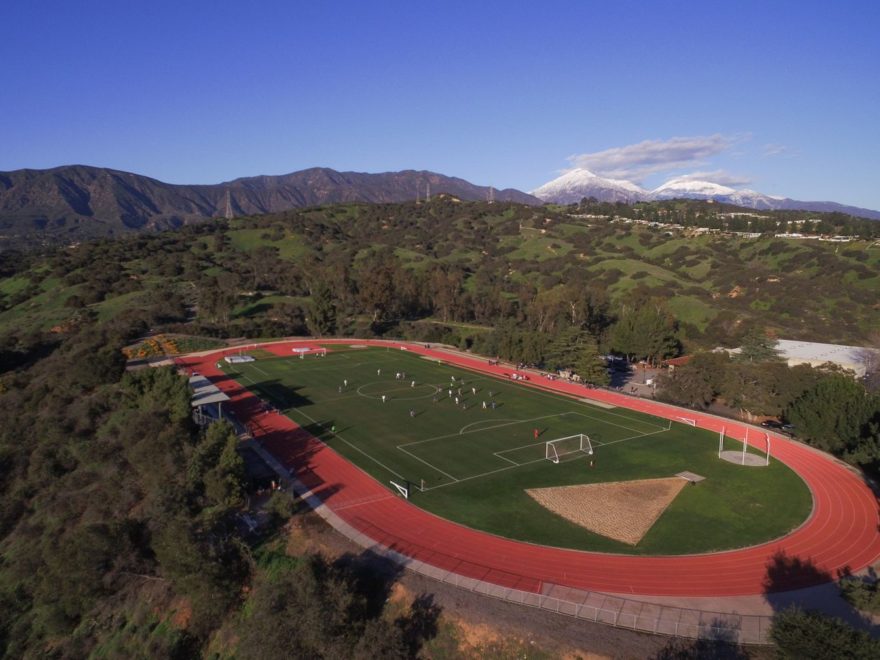
From the Track to the Field
Mary Stuart Rogers Sports Center
Overlooking the valley, the Mary Stuart Rogers Sports Center is home to Faculty Field, where Webb’s soccer and football teams perform. The center features an all-weather track used by Webb’s track & field programs and a putting green for the golf team.
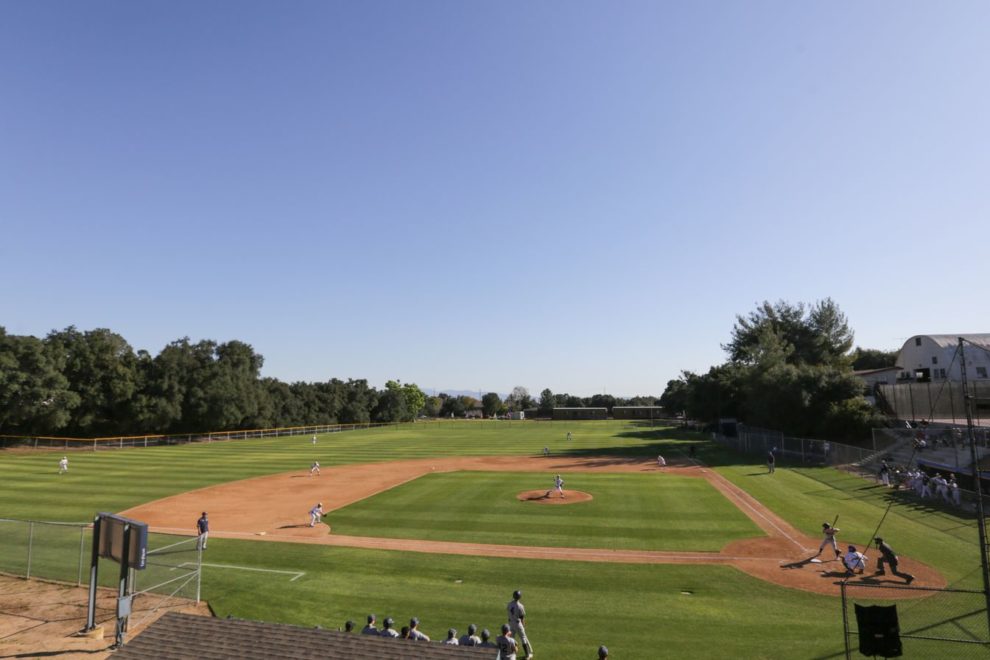
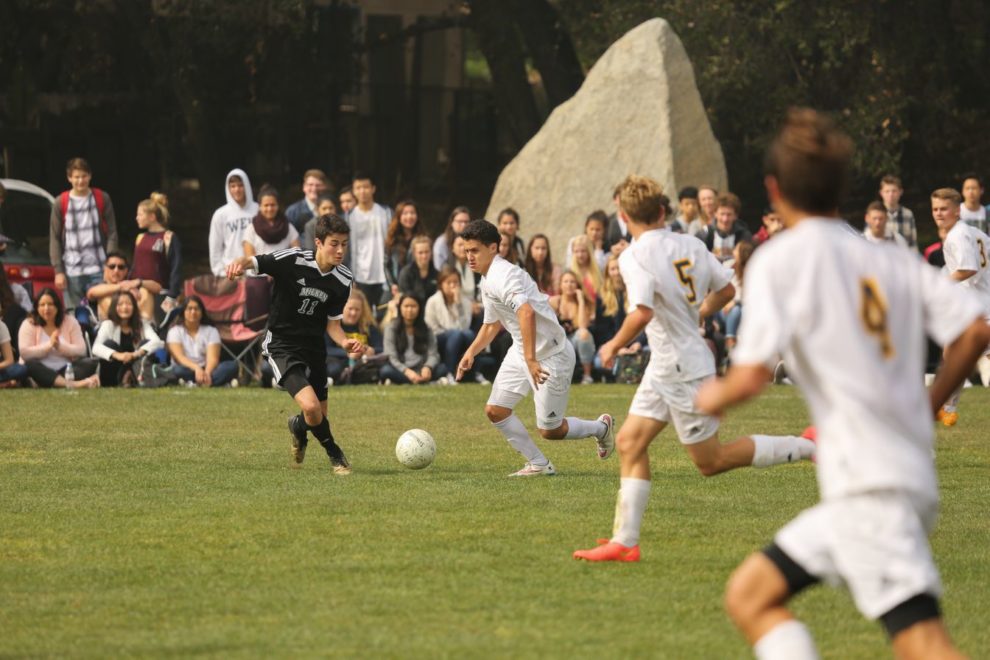
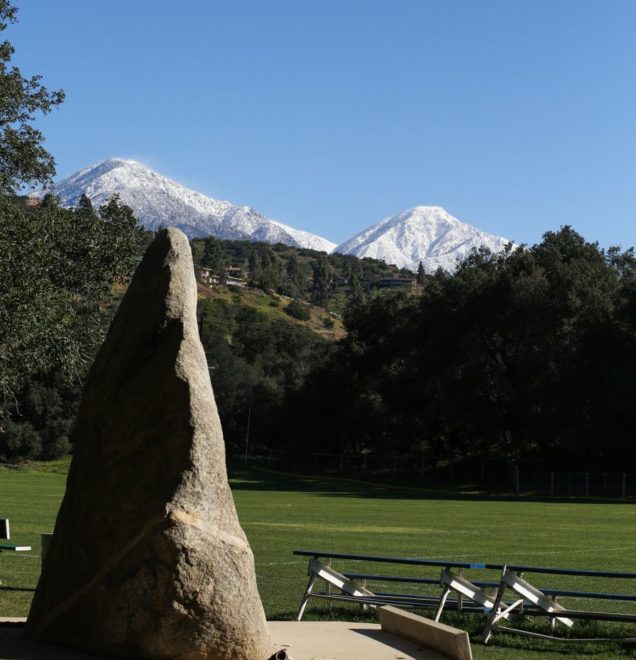
Baseball, Soccer
Chandler Field
Built: 1960
The sports field on the east side of campus is a memorial to Ralph Chandler ’40, who died in World War II when his plane was shot down. The schools already owned the land when Ralph Chandler, Sr. made a gift in 1960 to build a memorial to his son. Citrus trees were removed and sprinklers installed to create a field for sports. A 20-ton rock at the western edge of the field carries a memorial plaque. The area includes baseball and soccer fields.
Baseball, Soccer
Chandler Field
Built: 1960
The sports field on the east side of campus is a memorial to Ralph Chandler ’40, who died in World War II when his plane was shot down. The schools already owned the land when Ralph Chandler, Sr. made a gift in 1960 to build a memorial to his son. Citrus trees were removed and sprinklers installed to create a field for sports. A 20-ton rock at the western edge of the field carries a memorial plaque. The area includes baseball and soccer fields.
Baseball, Soccer
Chandler Field
Built: 1960
The sports field on the east side of campus is a memorial to Ralph Chandler ’40, who died in World War II when his plane was shot down. The schools already owned the land when Ralph Chandler, Sr. made a gift in 1960 to build a memorial to his son. Citrus trees were removed and sprinklers installed to create a field for sports. A 20-ton rock at the western edge of the field carries a memorial plaque. The area includes baseball and soccer fields.
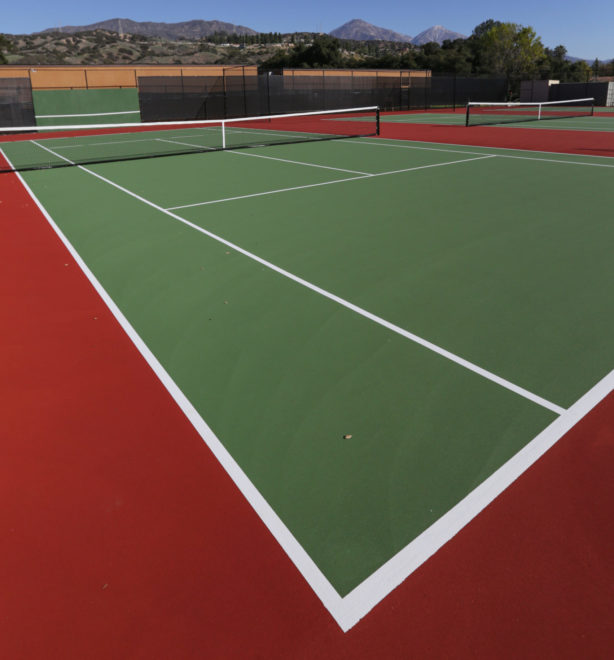
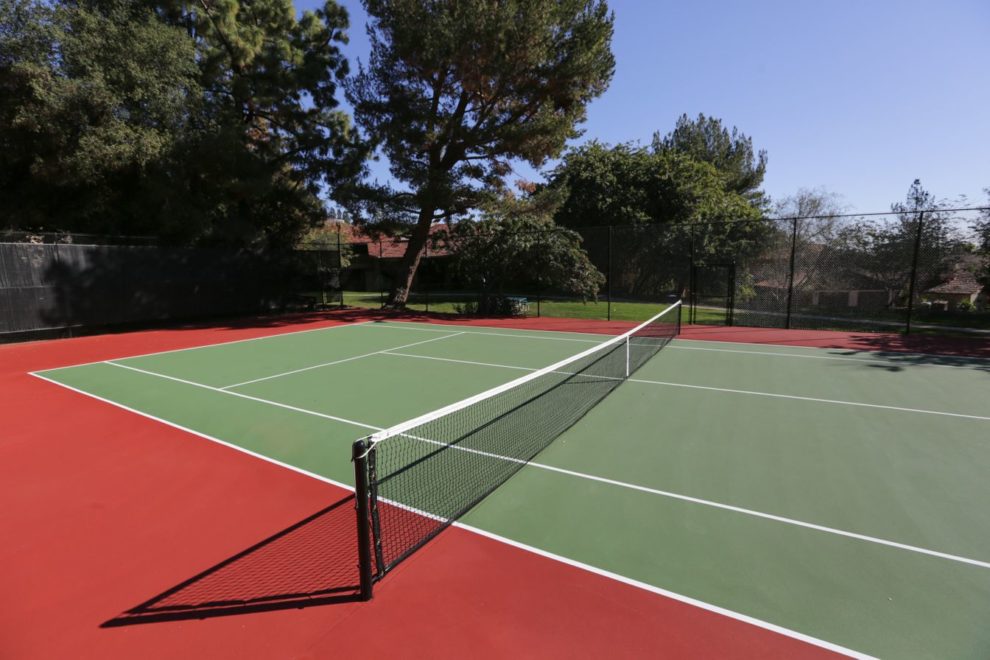
7 Courts
Tennis Courts
Webb is home to seven tennis courts – four south of Chandler field, one by the aquatics center and two by Appleby Dormitory.
7 Courts
Tennis Courts
Webb is home to seven tennis courts – four south of Chandler field, one by the aquatics center and two by Appleby Dormitory.
Arts Facilities
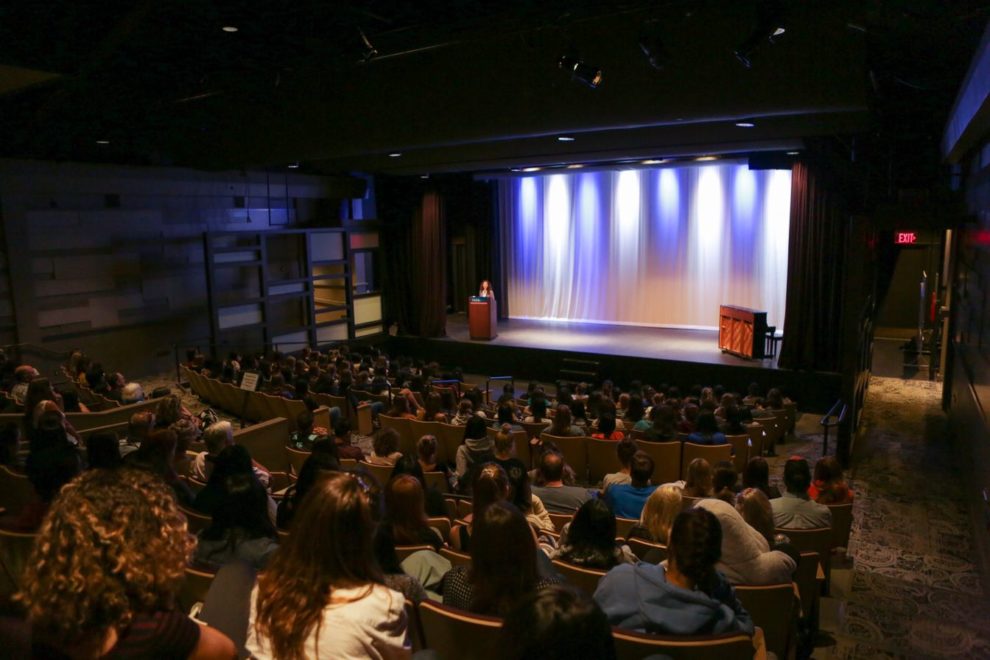
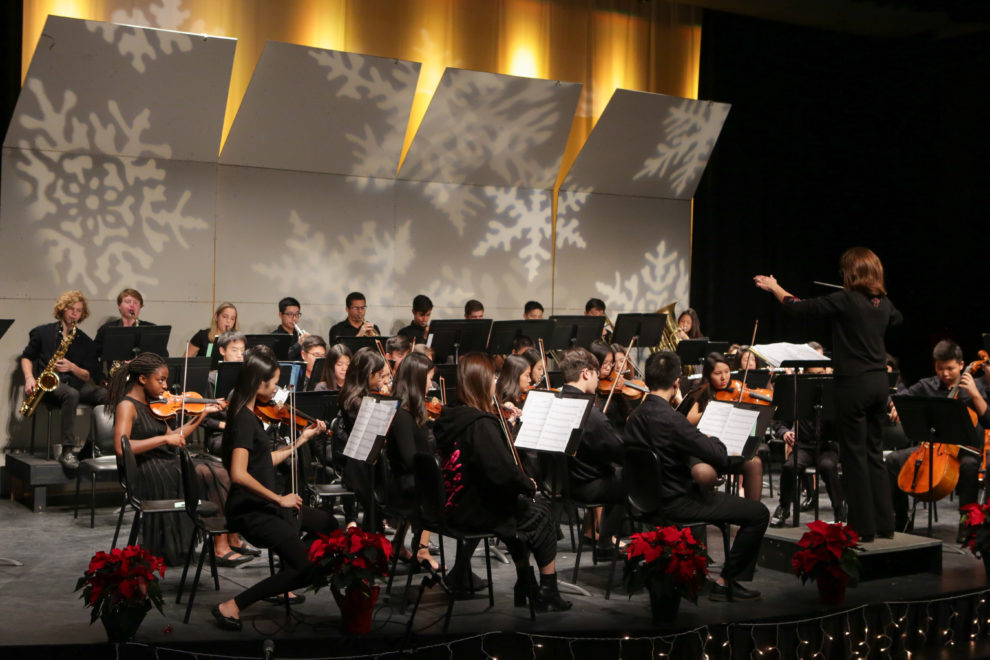
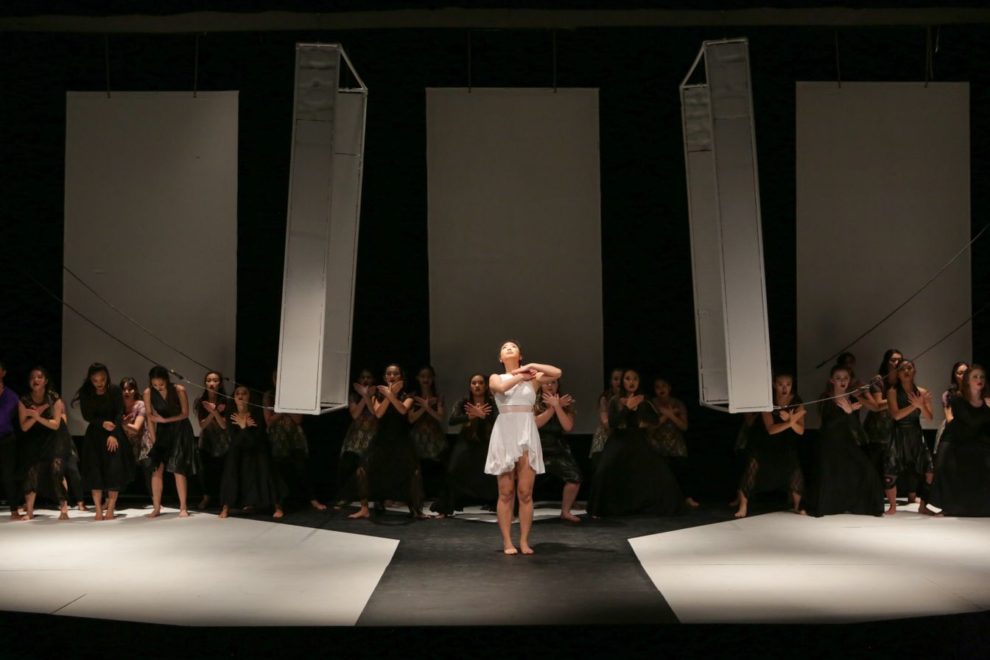
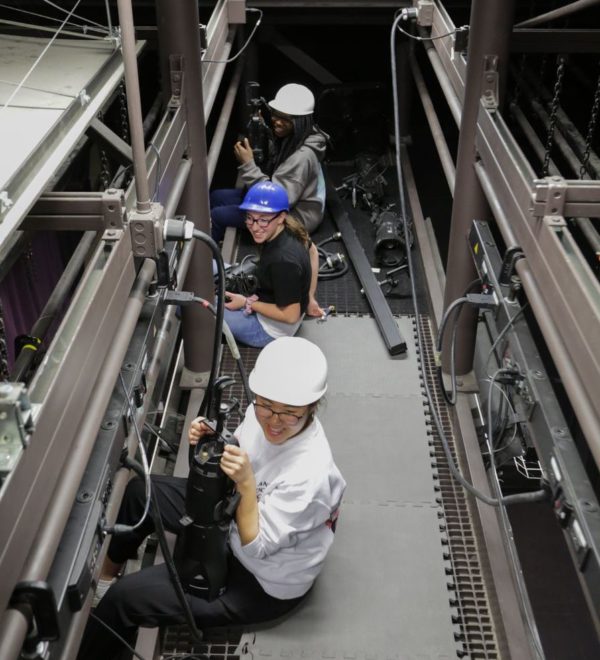
Theater, Dance and Music
Susan A. Nelson Center for the Performing Arts, Liu/Cheung Theater
Built: 2013
Square Feet: 8,700
The theater complex of the Susan A. Nelson Performing Arts Center offers state-of-the-art technology, seating and stage as well as innovative next-generation classroom spaces.
Theater, Dance and Music
Susan A. Nelson Center for the Performing Arts, Liu/Cheung Theater
Built: 2013
Square Feet: 8,700
The theater complex of the Susan A. Nelson Performing Arts Center offers state-of-the-art technology, seating and stage as well as innovative next-generation classroom spaces.
Theater, Dance and Music
Susan A. Nelson Center for the Performing Arts, Liu/Cheung Theater
Built: 2013
Square Feet: 8,700
The theater complex of the Susan A. Nelson Performing Arts Center offers state-of-the-art technology, seating and stage as well as innovative next-generation classroom spaces.
Theater, Dance and Music
Susan A. Nelson Center for the Performing Arts, Liu/Cheung Theater
For students interested in studying technical theater, Liu/Cheung features a control booth with professional grade lighting and sound systems, two spotlights, a cyclorama with LED lighting, a sprung floor on the stage, lighting catwalks, a rehearsal room and a dedicated machine shop for fabricating sets and props.
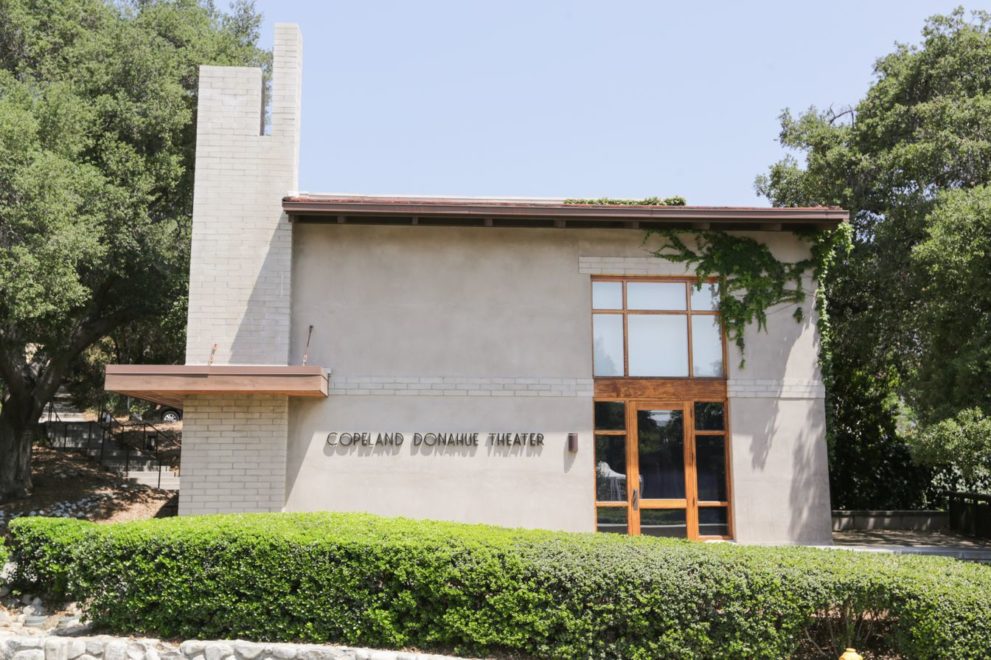
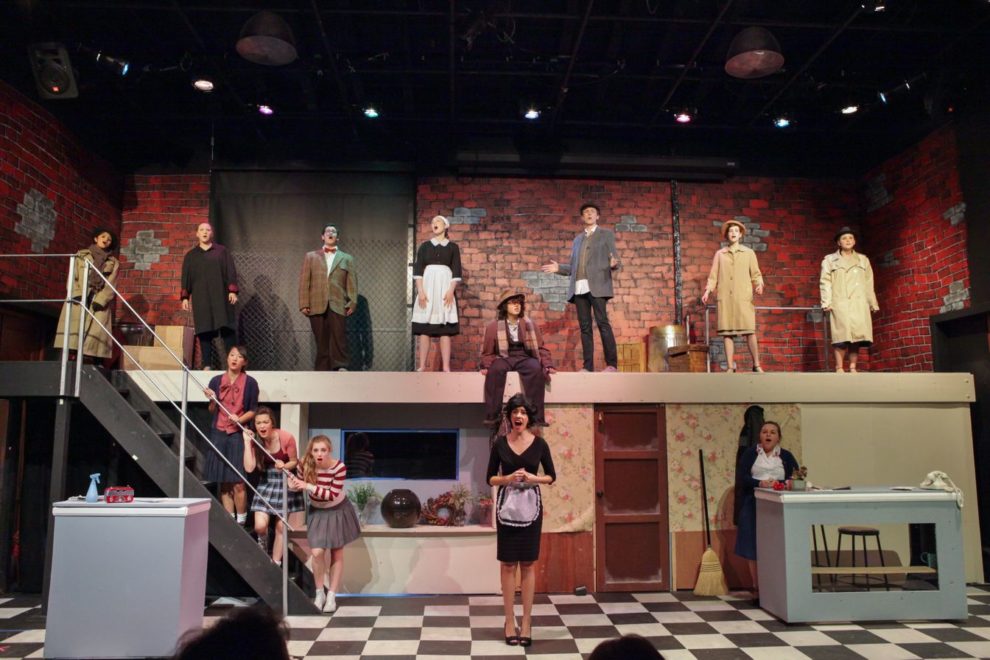
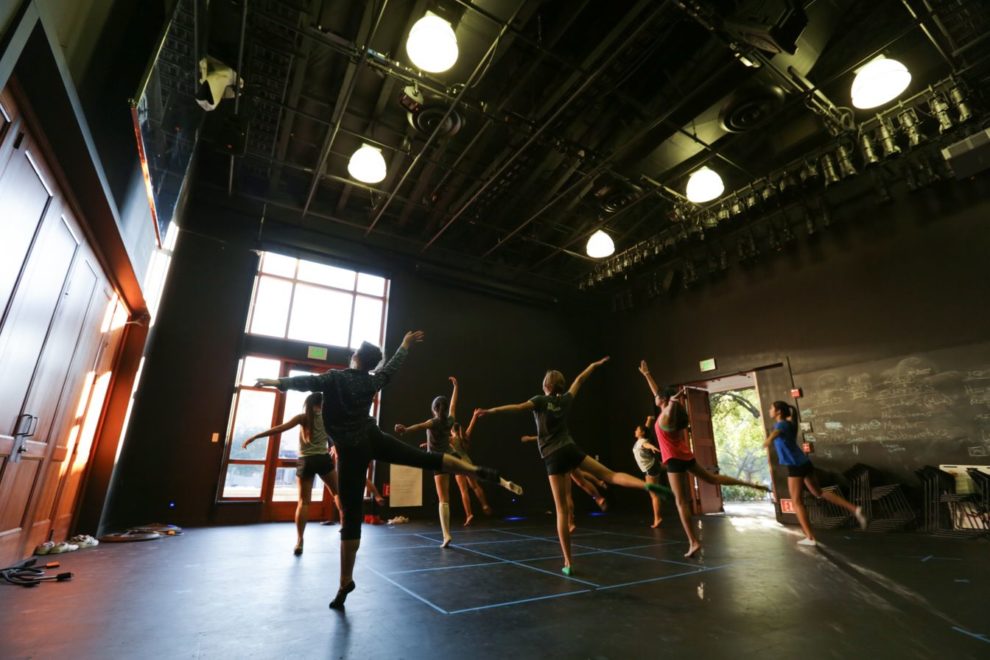
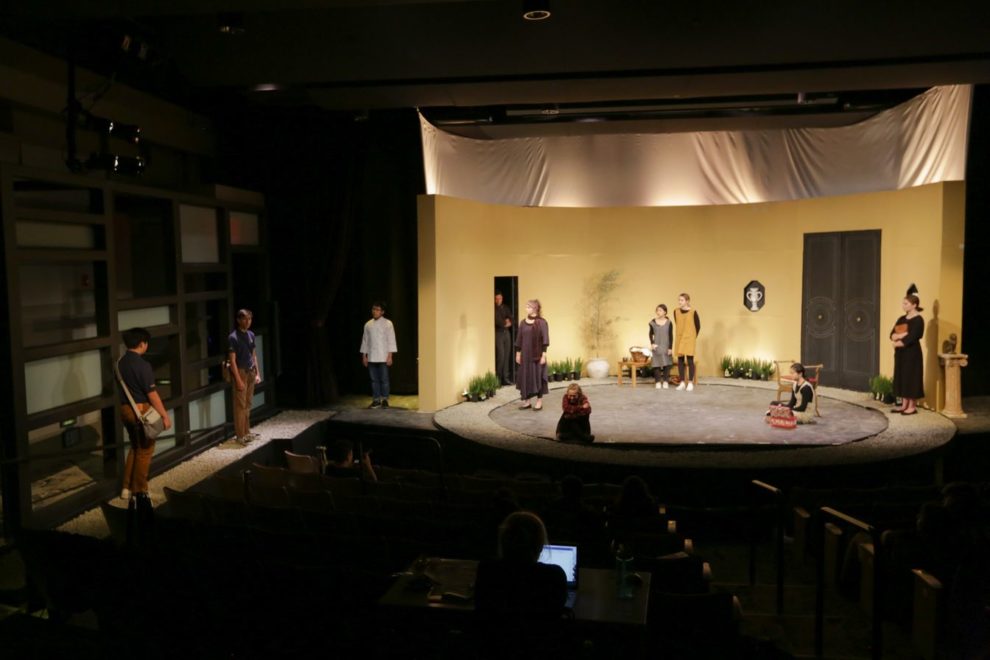
Black Box Theater
Copeland Donahue Theater
Built: 2008
Square Feet: 1,900
The Copeland Donahue Theater a black box theater allows for a more flexible performance space and is a favorite for non-traditional theater productions. Along with the Liu Cheung Theater, Copeland Donahue features state-of-the-art light and soundboards, LED lighting and robust technological advancements.
Black Box Theater
Copeland Donahue Theater
Built: 2008
Square Feet: 1,900
The Copeland Donahue Theater a black box theater allows for a more flexible performance space and is a favorite for non-traditional theater productions. Copeland Donahue features state-of-the-art light and soundboards, LED lighting and robust technological advancements.
Black Box Theater
Copeland Donahue Theater
Since its construction in 2008, the theater has become a center for the fine and performing arts at Webb, hosting plays, concerts, art shows and guest artist lectures as well as theater arts and digital media classes. During the academic day, the theater is used for theater arts classes, orchestra rehearsal and as an occasional practice space for Webb’s Dance Company.
Black Box Theater
Copeland Donahue Theater
Built: 2008
Square Feet: 1,900
The Copeland Donahue Theater a black box theater allows for a more flexible performance space and is a favorite for non-traditional theater productions. Copeland Donahue features state-of-the-art light and soundboards, LED lighting and robust technological advancements.
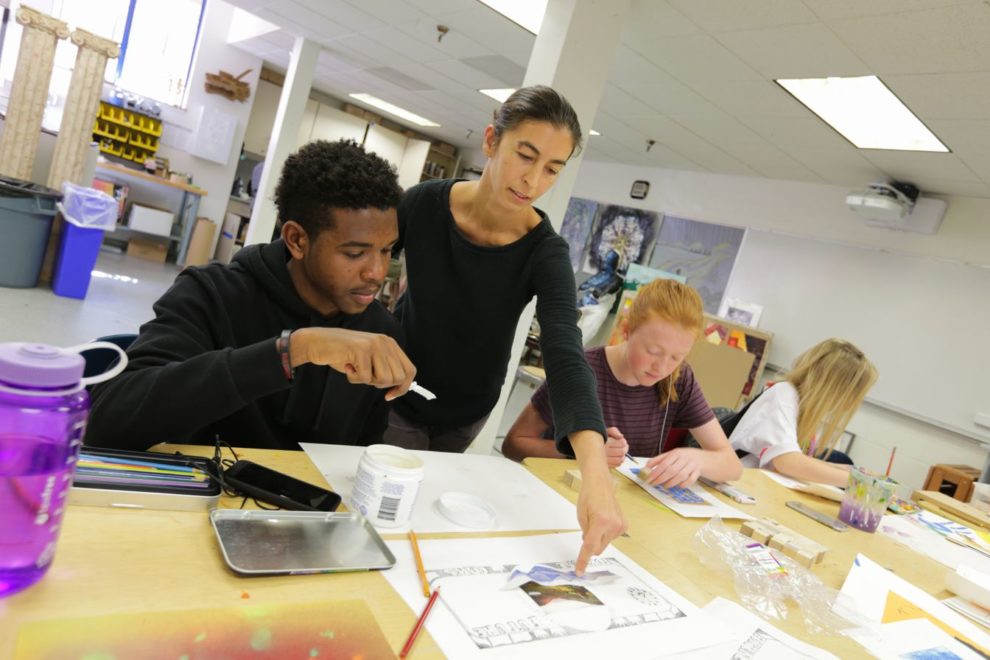
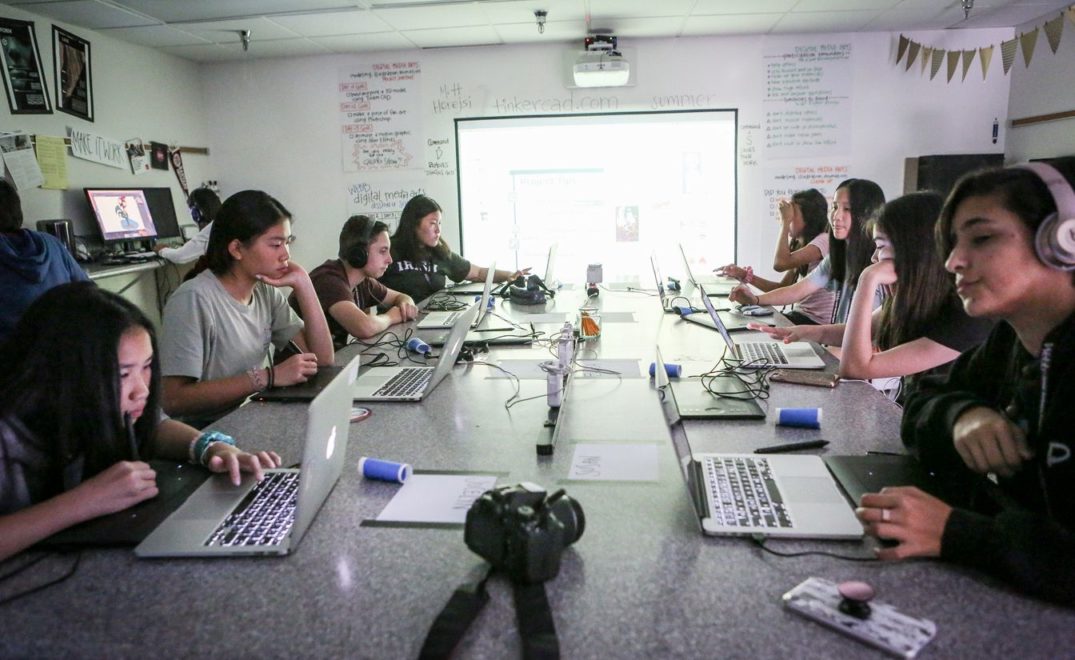
Tapping into Creativity
Art Studio
Built: 1987
Located in the Mary N. Hutchinson Center, Webb’s art studio provides all the tools visual arts students need to pursue drawing, painting, 3D design and printing, sculpting, ceramics and other techniques to explore and reflect upon their world. The art studio features wood-working equipment, a smelting furnace, a ceramics wheel, a kiln and student gallery space.
Tapping into Creativity
Digital Media Lab
Webb offers a dynamic Media Arts program honing a student’s skills in videography, sound editing, and digital photography editing and processing. Utilizing a lab full of the latest Mac desktop and laptop computers, the Media Arts Lab also features several 3D printers.
Dormitories
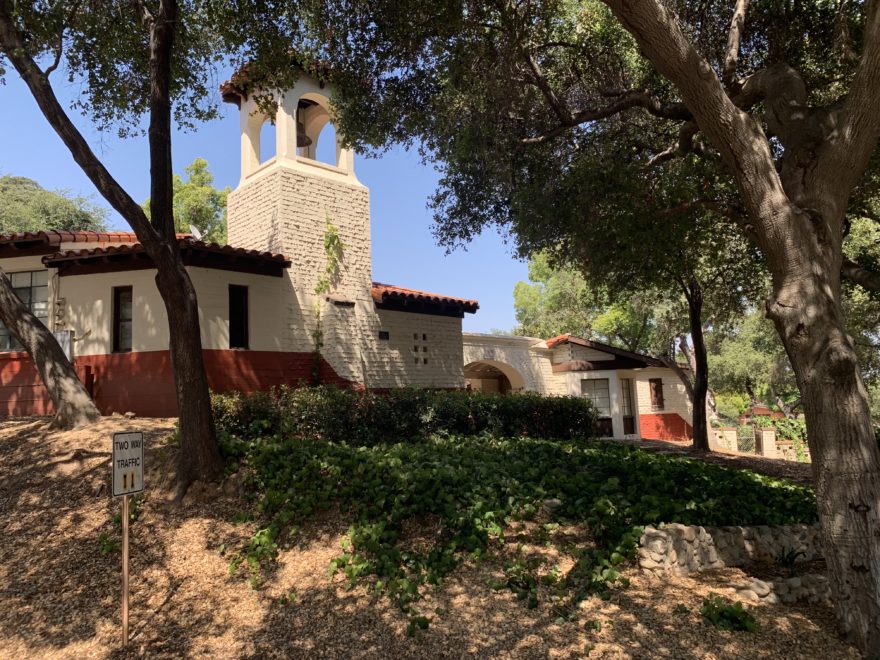
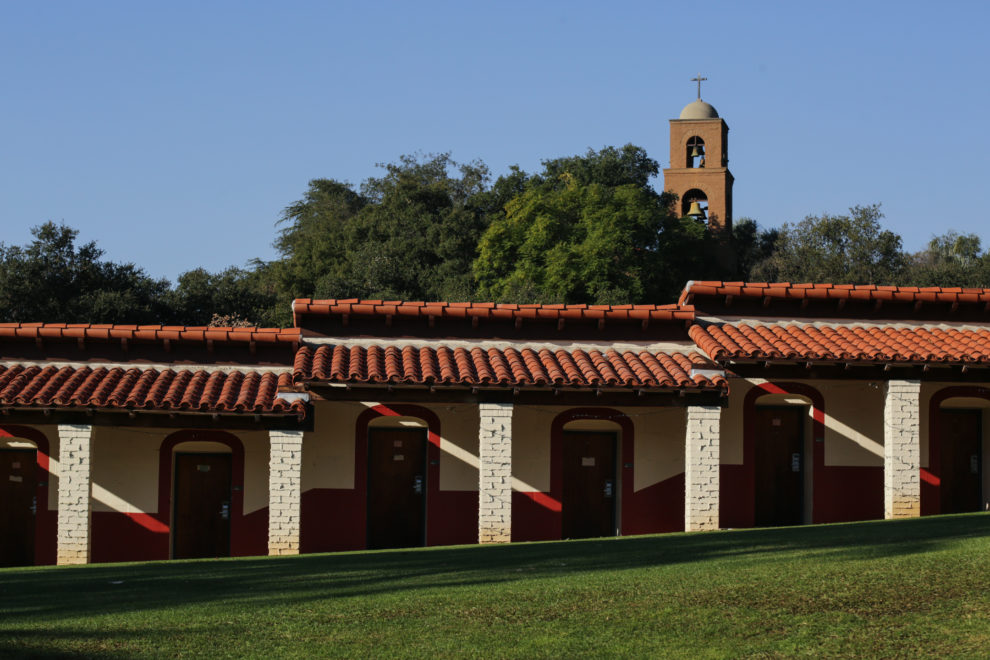
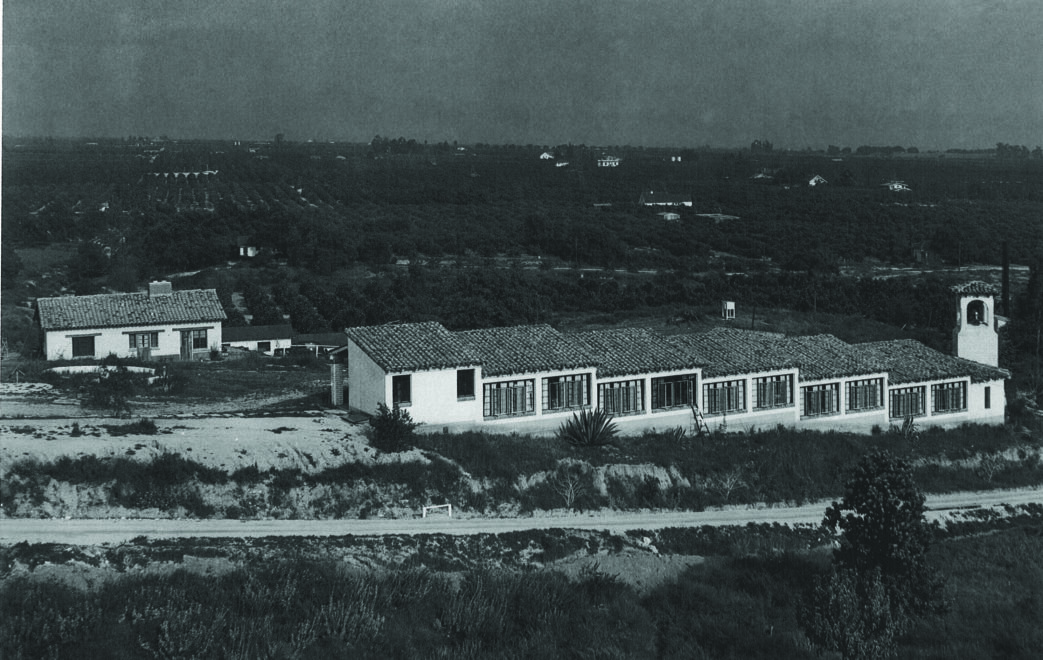
The Alamo
Built: 1936 (west wing), 1955 (east wing)
Updated: 1985, 2008, 2015
Square feet: 6,100
Rooms: 28
Use: WSC
Alamo dorm, a concrete and adobe structure, is one of the oldest buildings on the Webb campus. The dorm is the largest in use by Webb School of California. A popular feature is the sprawling lawn which is the focal point of the dorm. Residents enjoy the California sun on the lawn, and it serves as the location of the WSC graduation ceremony in the spring. The dorm houses students in grades 10, 11 and 12.
Alamo was named for its distinctive mission-style bell tower. It is the first dorm you see as you begin the walk up Gym Hill at the Webb’s center campus crossroads.
Built: 1936 (west wing), 1955 (east wing)
Updated: 1985, 2008, 2015
Square feet: 6,100
Rooms: 28
Use: WSC
Alamo dorm, a concrete and adobe structure, is one of the oldest buildings on the Webb campus. The dorm is the largest in use by Webb School of California. A popular feature is the sprawling lawn which is the focal point of the dorm. Residents enjoy the California sun on the lawn, and it serves as the location of the WSC graduation ceremony in the spring. The dorm houses students in grades 10, 11 and 12.
Alamo was named for its distinctive mission-style bell tower. It is the first dorm you see as you begin the walk up Gym Hill at the Webb’s center campus crossroads.
The Alamo
Built: 1936 (west wing), 1955 (east wing)
Updated: 1985, 2008, 2015
Square feet: 6,100
Rooms: 28
Use: WSC
Alamo dorm, a concrete and adobe structure, was built in two sections, starting with the west wing. It was named for its distinctive mission-style bell tower. it is the first dorm you see as you begin the walk up Gym Hill at the crossroads. Between the wings stretches the magnificent Alamo Lawn that is the site of Webb School of California commencement exercises.
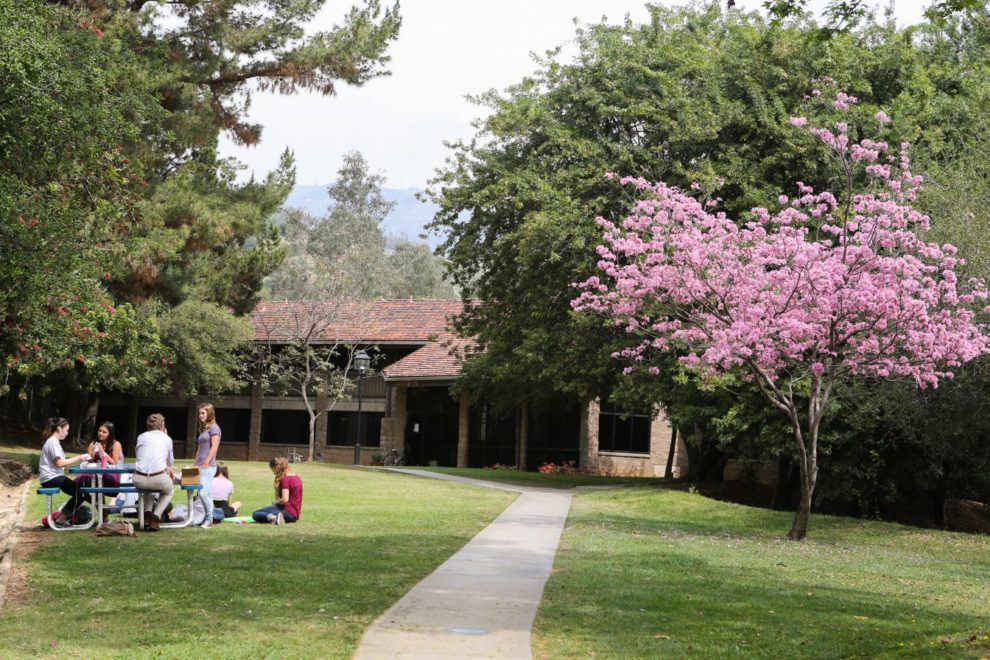
Appleby Dormitory
Built: 1980
Updated: 2007, 2021
Square feet: 11,200
Rooms: 34 singles
Serves: VWS
Jerene Appleby – later Jerene Appleby Harnish – was publisher of the Ontario Daily Report (now the Inland Valley Daily Bulletin). She gave the building to Webb in gratitude for Thompson Webb’s enrolling her sons on trust when she was unable to advance the tuition. Her son, Carlton Appleby ’41, helped finance the gift. Originally built as 34 singles, the dormitory was converted to 17 double rooms. In 2021, it was remodeled again, restoring the original single-room plan.
Many of the changes were driven by student suggestions, including installation of a new HVAC system, access to an outdoor community area and a porch with a view of the expansive Claremont hills.
The project was made possible through the generosity of Andrea and Blake Brown ’68, a Webb trustee.
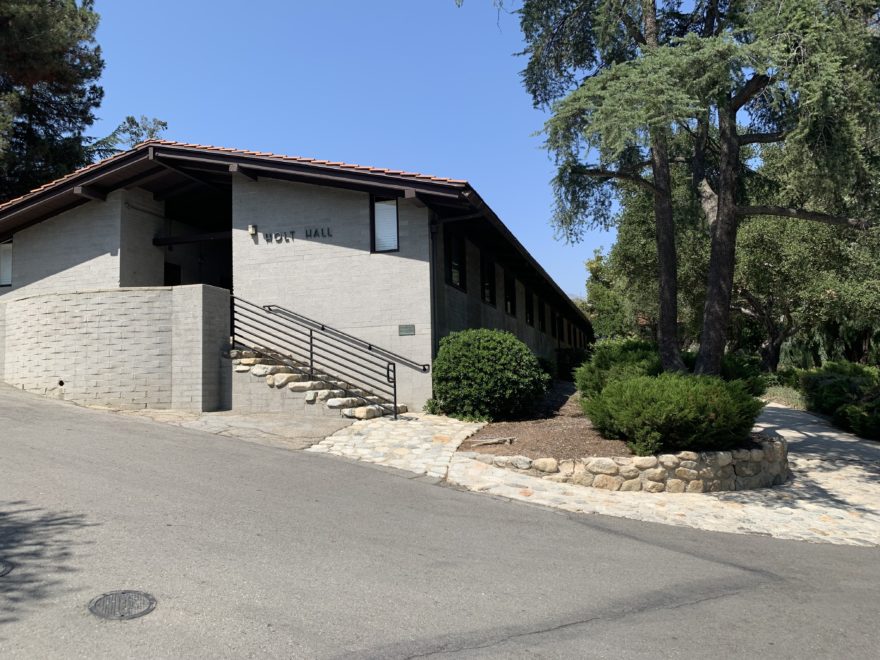
Holt Hall
Built: 1965
Updated: 2001, 2011
Square feet: 6,222
Rooms: 20
Serves: WSC
The dormitory is named for Mrs. Herbert B. Holt, mother of Martin B. Holt ’39, grandmother of Herbert B. Holt ’67 and aunt of Donald Bekins ’49. Mrs. Holt also helped finance the Alf Museum and the Health Center.
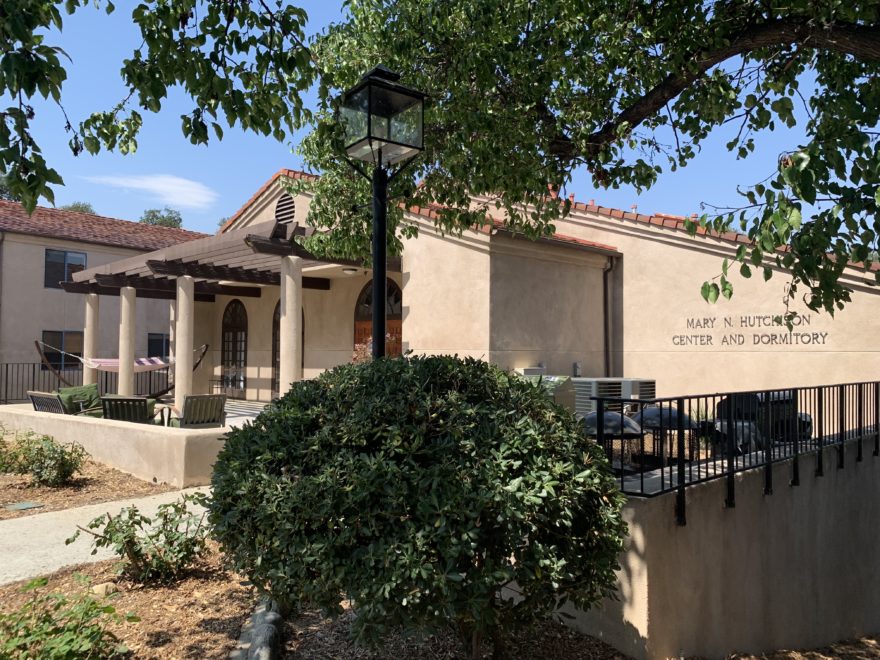
Hutch North and South
Built: 1987
Updated: 2011, 2019
Square feet: 11,720
Rooms: 30 double rooms
Serves: 15 VWS (South) 15 WSC (North)
Hutchison Dormitory – two buildings connected by a walkway near the center of campus – is Webb’s newest dormitory and provides the greatest number of double rooms. Its proximity to Chandler Field and convenient distance to classrooms make it a popular choice. The living room-like lounge, complete with a kitchen, serves as a social hub during the weekends. North Hutch houses mostly WSC freshmen and sophomores while South Hutch is home to VWS freshmen and sophomores.
In addition to dorm rooms, the facility includes an art studio and a classroom. Murray and John Hutchison gave this dormitory as a memorial to their mother, who died in 1973. The men are parents of boys who attended Webb. Murray Hutchison was chairman of the Webb Board of Trustees from 1982-89 and has been a life trustee since 1990.
Sometimes referred simply as “The Hutches,” the dormitory is the one closest to Webb’s classrooms.
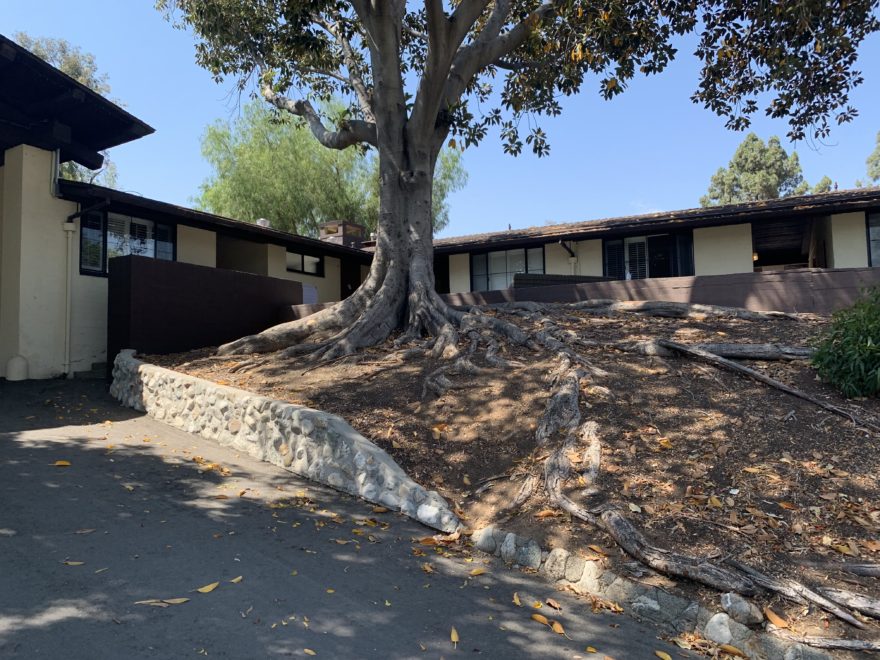
Jameson Hall
Built: 1959
Updated: 2006, 2012, 2015
Square feet: 5,010
Rooms: 30
Serves: VWS
The hall is named for Frank Gard Jameson ’41, a prominent Southern California aeronautics industry executive and philanthropist. His son, Dr. F. Gard Jameson Jr., graduated from Webb in 1971. After graduating from Stanford in 1975, Dr. Jameson had a 25-year career in financial planning. He earned his Ph.D. in 2005 and turned to teaching Chinese and Indian philosophy. He is the author of Footprints on the Sands of Time, the story of his mentor, Webb’s Ray Alf. He serves on the Raymond M. Alf Museum of Paleontology Board of Trustees.
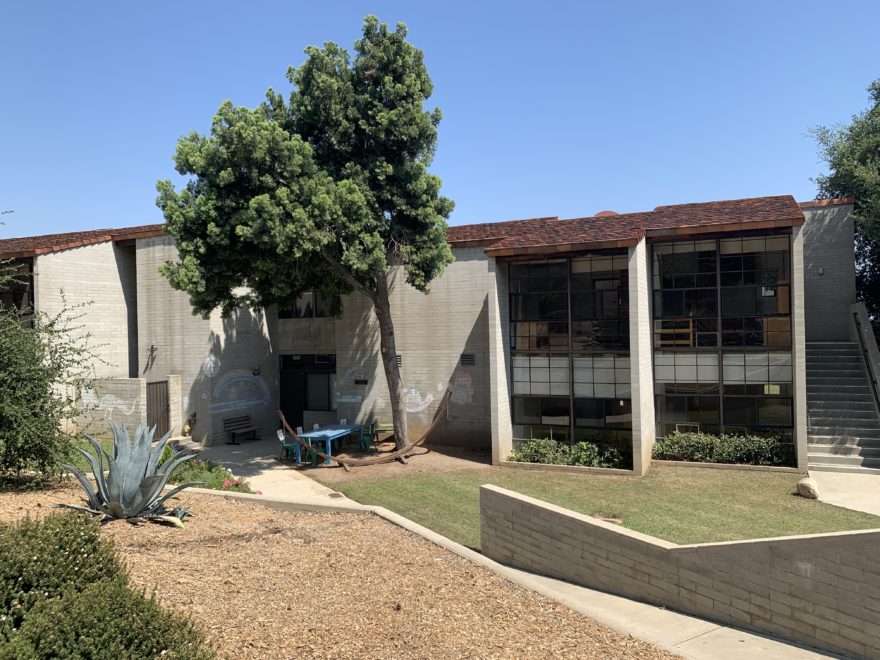
Jones Dormitory
Built: 1965
Updated: 2010, 2015
Square feet: 9,090
Rooms: 13 singles, 7 doubles
Serves: VWS
George F. Getty II ’42 attended Webb for three years and, at one time, served on the Board of Trustees. He made gifts toward this dormitory, the Health Center and a faculty residence in honor of his stepfather, William H. Jones.
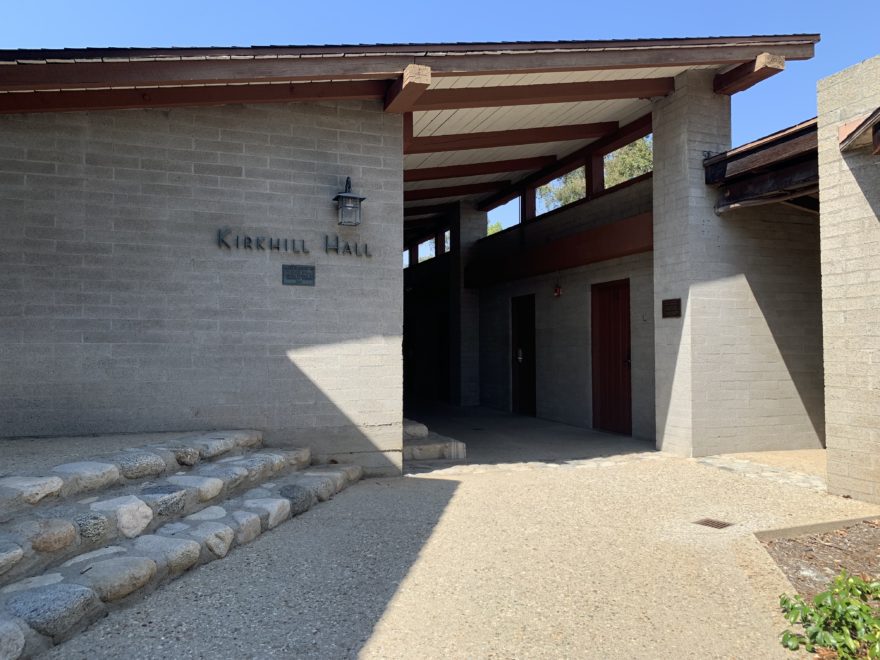
Kirkhill Hall
Built: 1970
Updated: 1995, 2001
Square feet: 3,850
Rooms: 16
Serves: WSC
The Webb trustees voted to name this dormitory to honor T. Kirk Hill, founder of Kirkhill Rubber Company. Hill was a friend and neighbor of Thompson Webb, served as the first president of the Board of Trustees and was long associated with The Webb Schools.
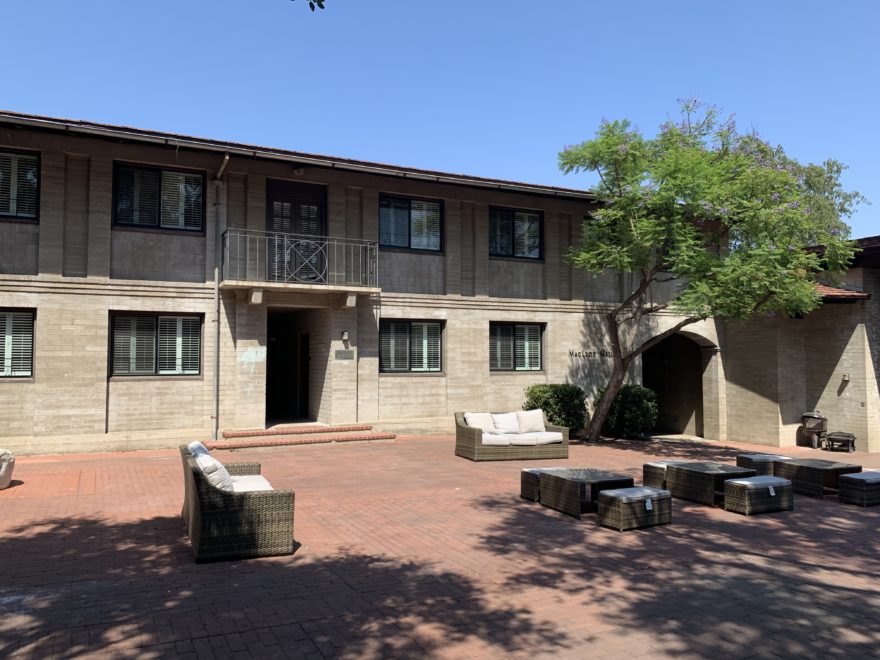
MacLeod Hall
Built: 1966
Updated: 2007, 2010
Square feet: 7,241
Rooms: 17 singles, 3 doubles
Serves: WSC
The dormitory was named for Martha Harris MacLeod, who made a large gift to Webb in 1963. The hall was dedicated two years later. Mrs. MacLeod’s son, Norman MacLeod Jr., graduated from Webb in 1940.
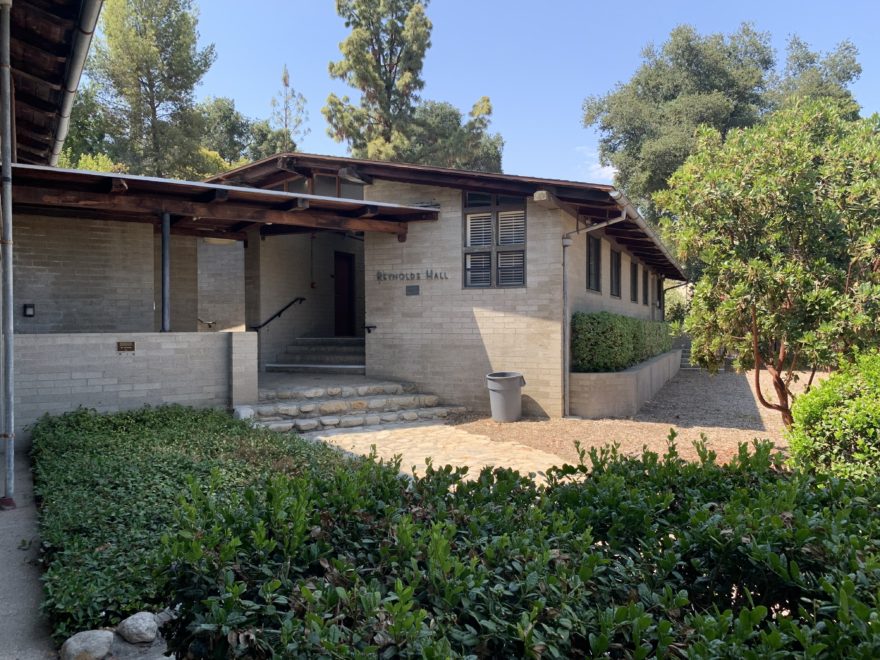
Reynolds Dormitory
Built: 1970
Updated: 1995, 2009
Square feet: 2,170
Rooms: 12
Serves: WSC
This dormitory honors the Robert O. Reynolds, a business leader and father of three Webb graduates, Chris ’61, Dan ’63 and Kirk ’70. Robert Reynolds was president to the Board of Trustees from 1960 to 1962 and chairman of the board from 1962 to 1967. Dan became a Webb trustee and his wife, Cece, was president of the Affiliates.
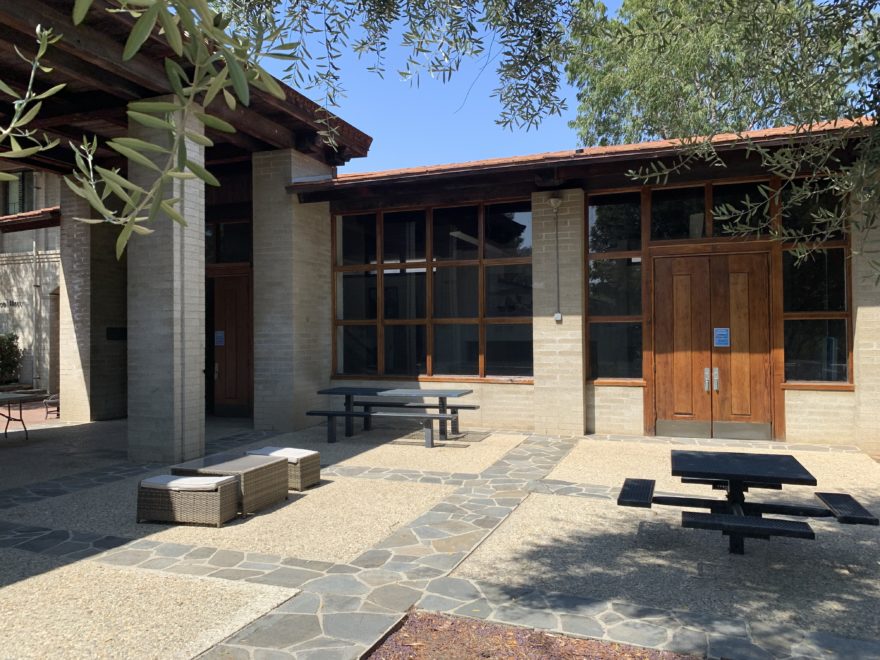
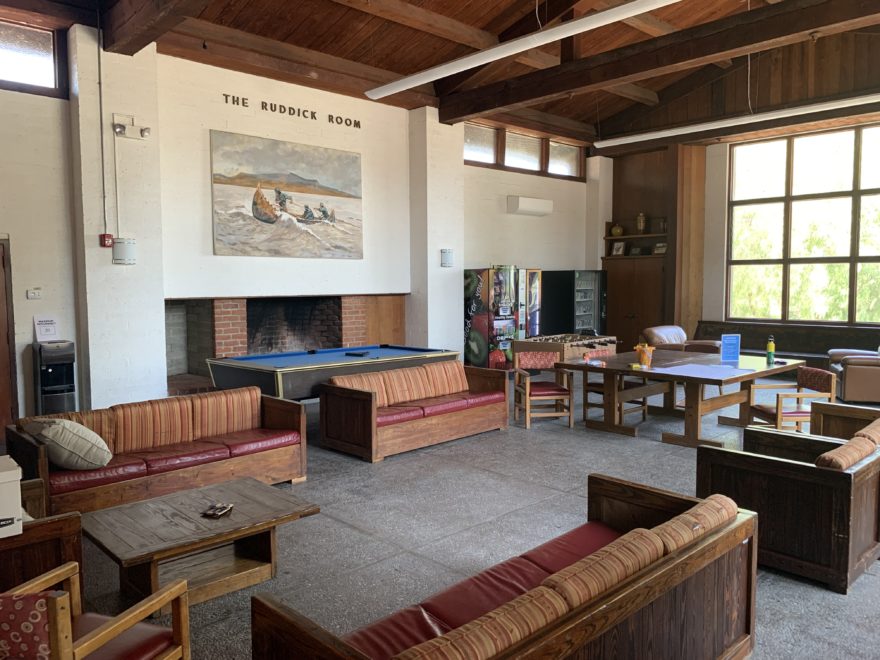
Ruddick Room
Built: 1965
Updated: 2017
Square Feet: 1,543
This room in the dormitory complex that includes McLeod, Kirkhill, Reynolds and Holt dormitories was named for Harold Ruddick, father of Bill Ruddick ’49 and an original Webb trustee. For years, he had wanted a common room for the boys. After his death, his wife gave the school 250 acres in Apple Valley, which was sold to finance the room.
Today, the room includes a pool table, vending machines, couches and a TV.
Ruddick Room
Built: 1965
Updated: 2017
Square Feet: 1,543
This room in the dormitory complex that includes McLeod, Kirkhill, Reynolds and Holt dormitories was named for Harold Ruddick, father of Bill Ruddick ’49 and an original Webb trustee. For years, he had wanted a common room for the boys. After his death, his wife gave the school 250 acres in Apple Valley, which was sold to finance the room.
Today, the room includes a pool table, vending machines, couches and a TV.

