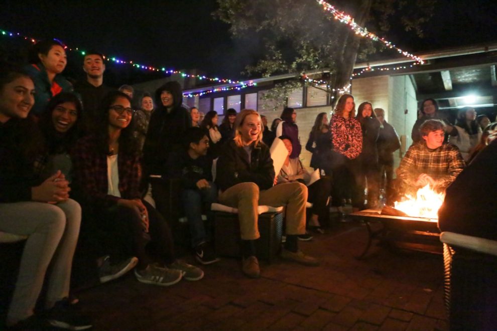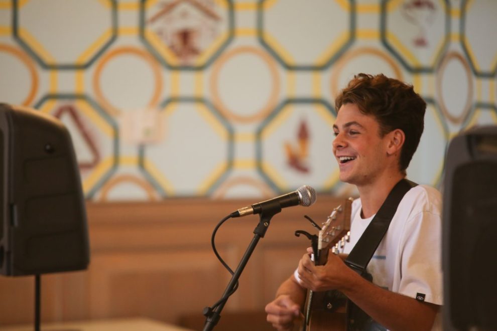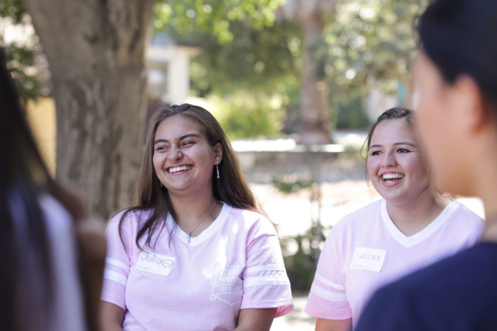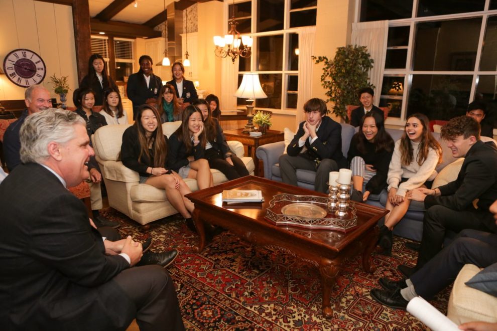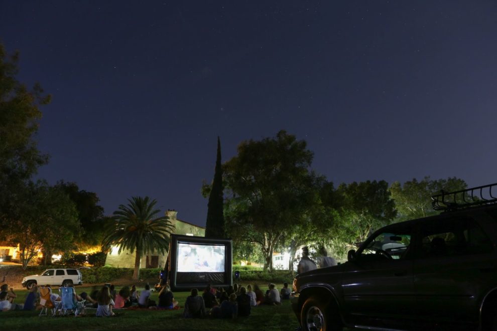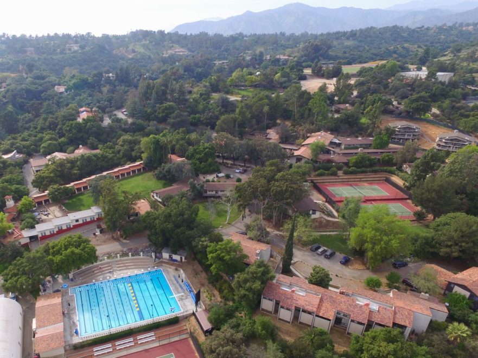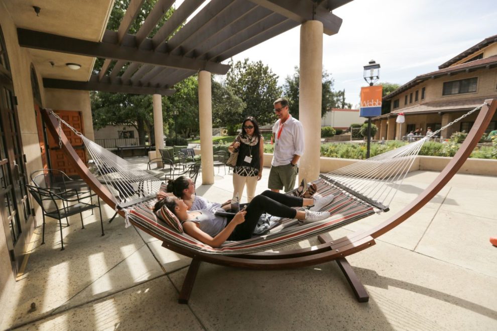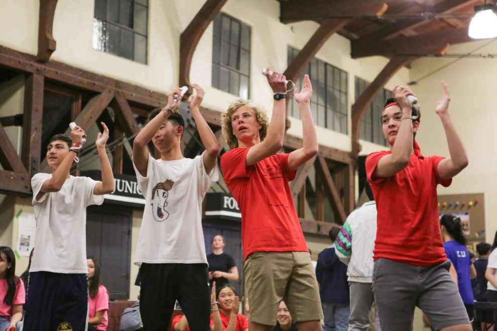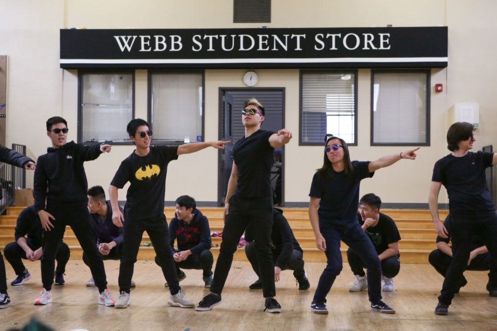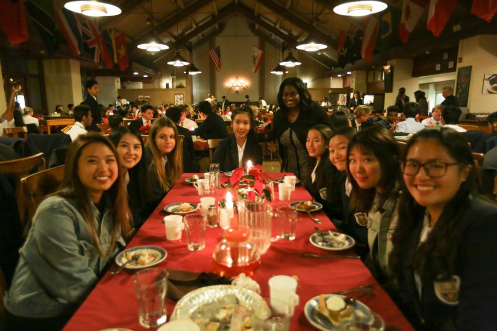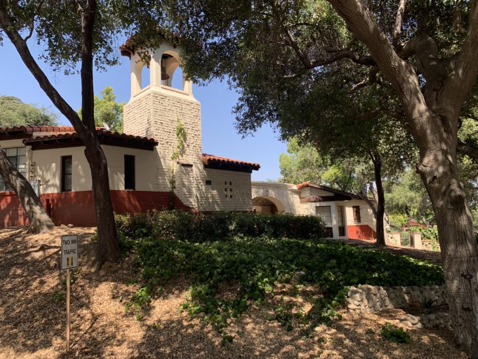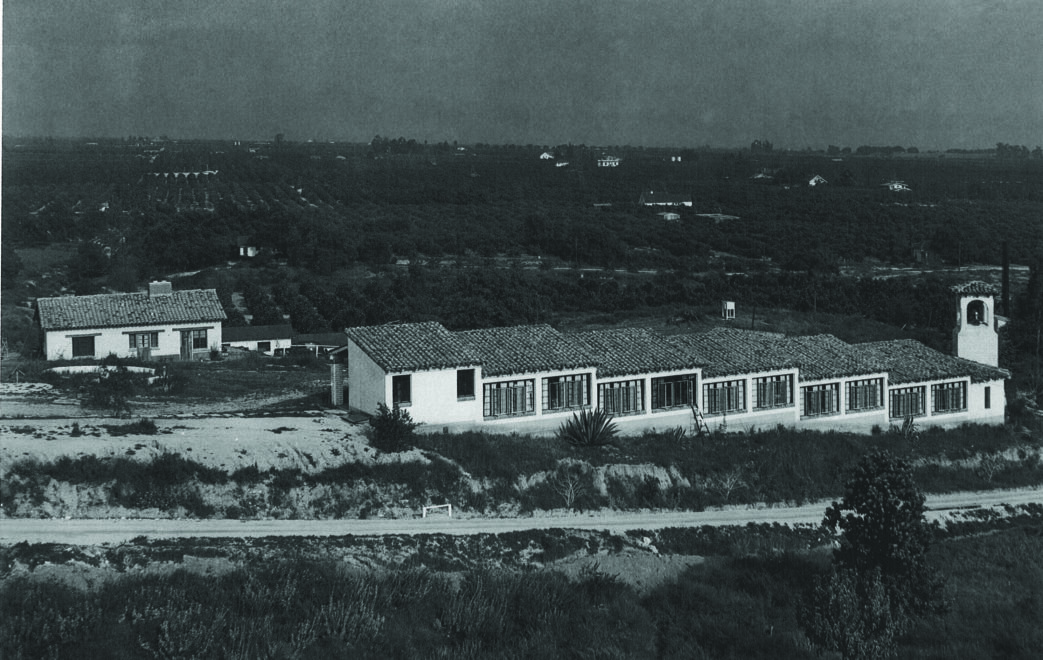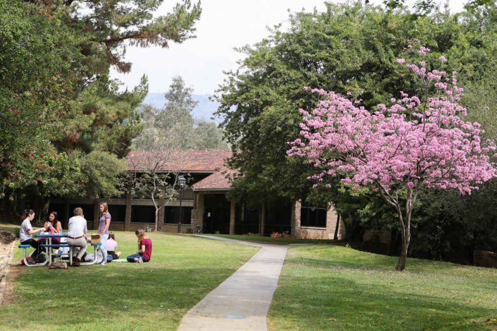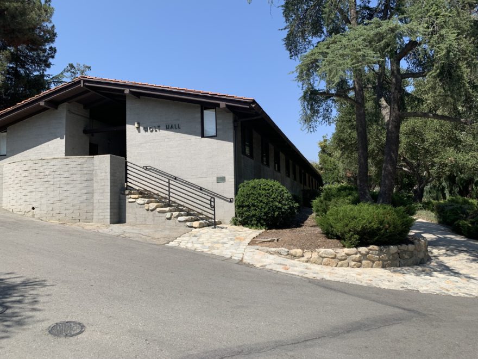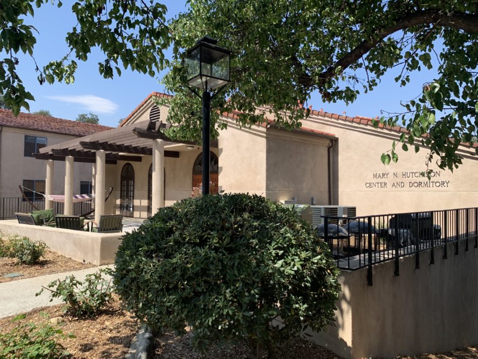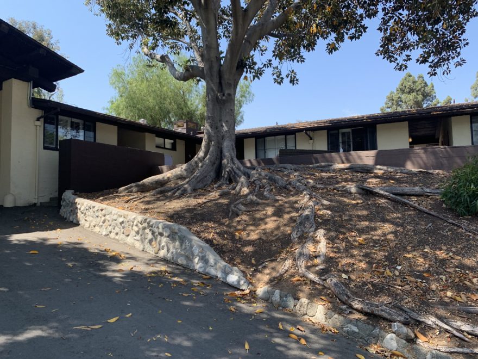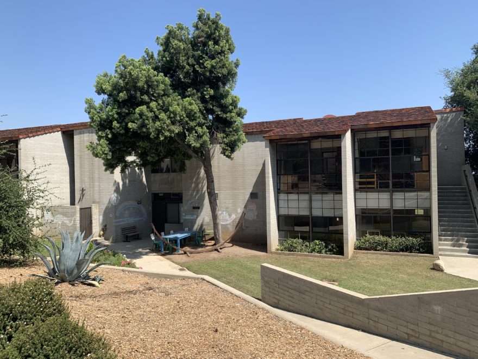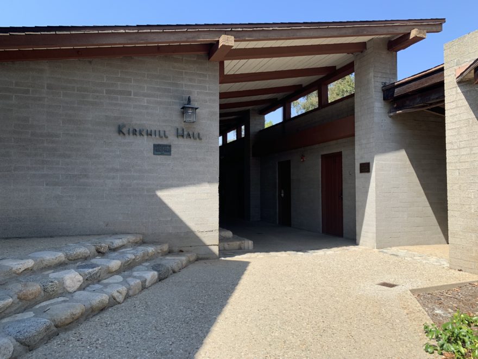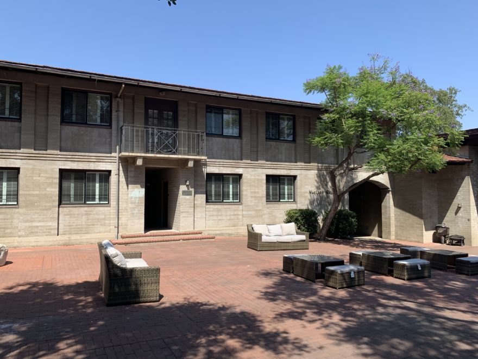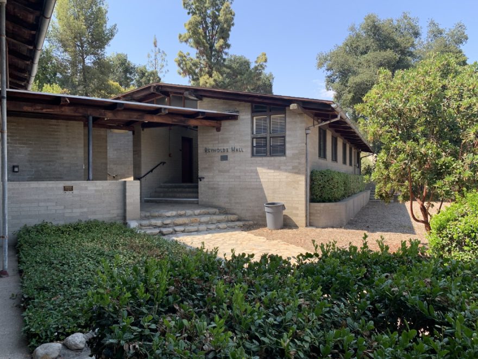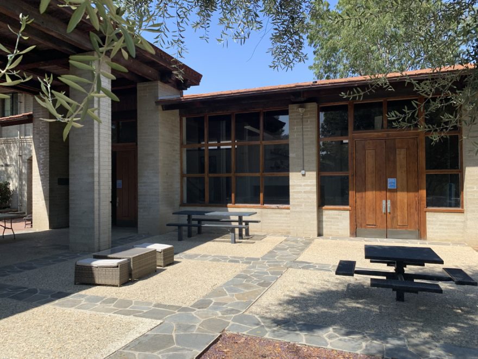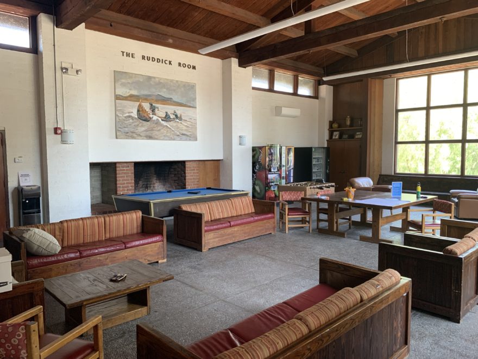Life
Dorm Living
Independence. Responsibility. Community. Fun. Living in a dorm with your friends nearby has a lot of upsides. Excited to plan a club event? Your co-president is three doors down. Want to play a game of pick-up basketball or scrabble? There’s always someone around to go one-on-one. Confused about a math problem? Check in with your math teacher who is on duty tonight. Guided by Webb faculty, students in the residential program discover their full capabilities, as they learn to manage their academics, care for themselves and have a lot of fun in the process.
24/7 Support
Residential Living Program
Webb’s residential program provides layers of supports for the 250 students who reside in our 10 dormitories. The program is led by our two Heads of Dormitories, who coordinate with dorm heads assigned to each dorm. Dorm heads live in or next to the dormitories they supervise. In addition, Webb staff and faculty members help to monitor dorms each night, and each school has a BIPOC residential advisor.
Within the dorms, prefects provide supervision of their younger classmates and serve as guides and mentors as they learn about the Webb community.
Dorm Leadership
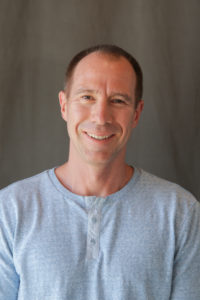
Head of Dormitories Will Allan ’94 knows Webb’s dorms intimately, having lived in them during his own four years as a high school student. In addition to his role as head of dorms, Allan teaches Webb’s freshman history course and humanities electives. He helps to coach Webb’s football team and to advise the investment club. He also serves as dorm head for the MacLeod and Reynolds dorms.
He strives to have students feel comfortable, accepted and safe while living in the dorms. He likes to think that living in the dorms is more than just a place to sleep and study; it’s a place where students learn to be independent and where life-long bonds are formed.
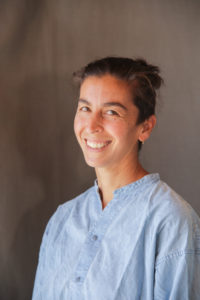
Dr. Ardina Greco holds a Bachelor of Fine Arts in interdisciplinary art from the San Francisco Art Institute and an Ed.D. from Teachers College at Columbia University. She also has served as head of Jones Dormitory since 2015 and is currently co-head of Jones.
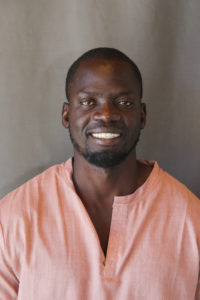
Malick Mbengue holds a Bachelor of Arts in modern languages from the University of Dakar in Senegal and a Master of Arts in French from the University of Louisville in Kentucky. Mbengue is active across campus, including his work as a soccer coach and support for the Empowering Student Voices Initiative and Black Student Union. Mbengue also serves as dorm head for Holt and Kirkhill dormitories.
Daily Schedule
Early morning work, exercise and breakfast check-in in the the Dining Hall.
7 – 8:30 a.m. — Breakfast
8:30 – 9:50 a.m. — First Academic Block
10:00 – 10:20 a.m. — Chapel/Class Meetings/Assembly
10:30 – 11:50 a.m. — Second Academic Block
11:50 – 12: 30 p.m. — Lunch
12:40 – 2 p.m. — Third Academic Block
2:30 – 5 p.m. — Athletics or Afternoon Activities
5:30 – 6:30 p.m. — Dinner
7:30 – 8:45 p.m. — Evening Study/Academic Labs
9:00 – 11 p.m. — Dorm Check-in Quiet Study Hours

